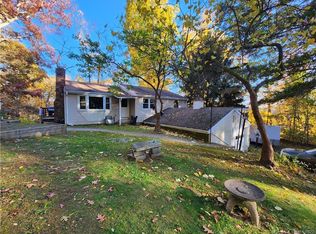Sold for $230,000 on 02/24/23
$230,000
39 Paper Mill Rd, Amston, CT 06231
4beds
4baths
1,902sqft
SingleFamily
Built in 1969
2.12 Acres Lot
$423,900 Zestimate®
$121/sqft
$3,195 Estimated rent
Home value
$423,900
$386,000 - $462,000
$3,195/mo
Zestimate® history
Loading...
Owner options
Explore your selling options
What's special
39 Paper Mill Rd, Amston, CT 06231 is a single family home that contains 1,902 sq ft and was built in 1969. It contains 4 bedrooms and 4 bathrooms. This home last sold for $230,000 in February 2023.
The Zestimate for this house is $423,900. The Rent Zestimate for this home is $3,195/mo.
Facts & features
Interior
Bedrooms & bathrooms
- Bedrooms: 4
- Bathrooms: 4
Heating
- Baseboard, Electric, Propane / Butane
Features
- Basement: Finished
- Has fireplace: Yes
Interior area
- Total interior livable area: 1,902 sqft
Property
Parking
- Parking features: Garage - Detached
Features
- Exterior features: Stucco
Lot
- Size: 2.12 Acres
Details
- Parcel number: HEBRM0042L13
Construction
Type & style
- Home type: SingleFamily
Materials
- Frame
- Roof: Asphalt
Condition
- Year built: 1969
Community & neighborhood
Location
- Region: Amston
Price history
| Date | Event | Price |
|---|---|---|
| 2/24/2023 | Sold | $230,000+2.2%$121/sqft |
Source: Public Record Report a problem | ||
| 6/2/2006 | Sold | $225,000+63%$118/sqft |
Source: Public Record Report a problem | ||
| 1/3/1992 | Sold | $138,000-18.8%$73/sqft |
Source: Public Record Report a problem | ||
| 8/18/1989 | Sold | $170,000$89/sqft |
Source: Public Record Report a problem | ||
Public tax history
| Year | Property taxes | Tax assessment |
|---|---|---|
| 2025 | $7,088 +6.8% | $192,360 |
| 2024 | $6,636 +3.9% | $192,360 |
| 2023 | $6,384 +4.1% | $192,360 -0.6% |
Find assessor info on the county website
Neighborhood: Amston
Nearby schools
GreatSchools rating
- NAGilead Hill SchoolGrades: PK-2Distance: 2.2 mi
- 7/10Rham Middle SchoolGrades: 7-8Distance: 2.6 mi
- 9/10Rham High SchoolGrades: 9-12Distance: 2.7 mi

Get pre-qualified for a loan
At Zillow Home Loans, we can pre-qualify you in as little as 5 minutes with no impact to your credit score.An equal housing lender. NMLS #10287.
Sell for more on Zillow
Get a free Zillow Showcase℠ listing and you could sell for .
$423,900
2% more+ $8,478
With Zillow Showcase(estimated)
$432,378