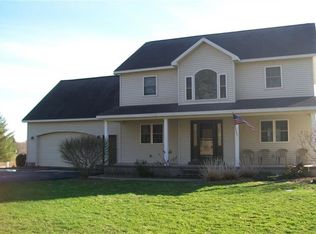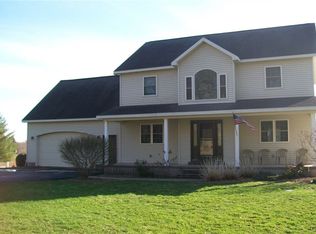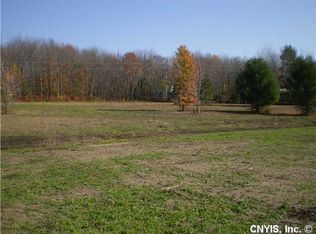Closed
$420,000
39 Pangborn Rd, Hastings, NY 13076
4beds
2,390sqft
Single Family Residence
Built in 2008
1.33 Acres Lot
$459,600 Zestimate®
$176/sqft
$3,023 Estimated rent
Home value
$459,600
$437,000 - $483,000
$3,023/mo
Zestimate® history
Loading...
Owner options
Explore your selling options
What's special
The serenity of the country calls! Immaculate, well-maintained home and magnificent outdoor area! Professional landscaping. The spacious interior is light, bright and open. Flowing floor plan accommodates large gatherings but also allows areas for quiet time. The kitchen has tons of storage, a newer high-end gas stove, outside vented fan and high-end refrigerator. Sliding doors lead out to the deck. The large FIRST-FLOOR LAUNDRY/MUD ROOM leads to the deck and garage. Upstairs are 4 bedrooms with a full bath, the owner’s bathroom has a jetted tub. The HUGE WALK-IN CLOSET in the owner’s bedroom can store everything you need. Poured concrete, foam board insulated basement walls and the dual zone HVAC system= all season comfort. The huge super dry basement has a POOL TABLE AND FOOSBALL TABLE. From the deck is a wide-open view of OVER AN ACRE OF LAND WITH NO ONE BEHIND. The deck leads down to a FIREPIT AND 5 YEAR YOUNG INGROUND POOL. ALL FIREPIT, POOL AND DECK FURNITURE STAY!!! This property was planned with attention to detail throughout the home and property, even the highest quality constructed septic system that was designed to last. Don’t miss it--Make your appointment today!
Zillow last checked: 8 hours ago
Listing updated: July 26, 2023 at 12:25pm
Listed by:
Kathy Jobson 315-751-7002,
Integrated Real Estate Ser LLC
Bought with:
Nello J. Mastracco, 10401238723
Bell Home Team
Source: NYSAMLSs,MLS#: S1478207 Originating MLS: Syracuse
Originating MLS: Syracuse
Facts & features
Interior
Bedrooms & bathrooms
- Bedrooms: 4
- Bathrooms: 3
- Full bathrooms: 2
- 1/2 bathrooms: 1
- Main level bathrooms: 1
Heating
- Propane, Zoned, Baseboard
Cooling
- Zoned, Central Air
Appliances
- Included: Dryer, Dishwasher, Exhaust Fan, Gas Cooktop, Disposal, Gas Oven, Gas Range, Propane Water Heater, Refrigerator, Range Hood, Washer
- Laundry: Main Level
Features
- Breakfast Bar, Ceiling Fan(s), Den, Separate/Formal Dining Room, Entrance Foyer, Eat-in Kitchen, Granite Counters, Jetted Tub, Kitchen Island, Pantry, Sliding Glass Door(s), Bath in Primary Bedroom, Programmable Thermostat
- Flooring: Carpet, Hardwood, Tile, Varies
- Doors: Sliding Doors
- Windows: Thermal Windows
- Basement: Full,Partially Finished
- Has fireplace: No
Interior area
- Total structure area: 2,390
- Total interior livable area: 2,390 sqft
Property
Parking
- Total spaces: 2
- Parking features: Attached, Electricity, Garage, Driveway, Garage Door Opener
- Attached garage spaces: 2
Features
- Levels: Two
- Stories: 2
- Patio & porch: Deck, Open, Patio, Porch
- Exterior features: Blacktop Driveway, Deck, Fence, Pool, Patio
- Pool features: In Ground
- Fencing: Partial
Lot
- Size: 1.33 Acres
- Dimensions: 150 x 396
- Features: Irregular Lot
Details
- Additional structures: Shed(s), Storage
- Parcel number: 35328924100000040140500000
- Special conditions: Standard
Construction
Type & style
- Home type: SingleFamily
- Architectural style: Colonial
- Property subtype: Single Family Residence
Materials
- Vinyl Siding, Copper Plumbing, PEX Plumbing
- Foundation: Poured
- Roof: Asphalt,Shingle
Condition
- Resale
- Year built: 2008
Utilities & green energy
- Electric: Circuit Breakers
- Sewer: Septic Tank
- Water: Connected, Public
- Utilities for property: Cable Available, High Speed Internet Available, Water Connected
Green energy
- Energy efficient items: Appliances
Community & neighborhood
Location
- Region: Hastings
- Subdivision: Deer View
Other
Other facts
- Listing terms: Cash,Conventional,FHA,VA Loan
Price history
| Date | Event | Price |
|---|---|---|
| 7/26/2023 | Sold | $420,000+2.5%$176/sqft |
Source: | ||
| 6/27/2023 | Pending sale | $409,900$172/sqft |
Source: | ||
| 6/21/2023 | Contingent | $409,900$172/sqft |
Source: | ||
| 6/19/2023 | Listed for sale | $409,900$172/sqft |
Source: | ||
Public tax history
Tax history is unavailable.
Neighborhood: 13076
Nearby schools
GreatSchools rating
- 5/10Hastings Mallory Elementary SchoolGrades: PK-5Distance: 1 mi
- 4/10Central Square Middle SchoolGrades: 6-8Distance: 4.7 mi
- 5/10Paul V Moore High SchoolGrades: 9-12Distance: 2.9 mi
Schools provided by the listing agent
- District: Central Square
Source: NYSAMLSs. This data may not be complete. We recommend contacting the local school district to confirm school assignments for this home.


