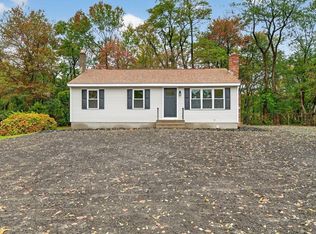Welcome home! Situated on almost half an acre of land, this home has all the space you need, inside and out! 3 bedrooms, 1 full bath and a partially finished area in the basement that could be another living space, office, mantown area. Hardwood floors throughout first floor as well as a wood burning fireplace in living area. Enjoy the summers out on your large private deck! Move-in ready, this home just awaits your personal touches! Conveniently located near shopping, medical services, and major highways.
This property is off market, which means it's not currently listed for sale or rent on Zillow. This may be different from what's available on other websites or public sources.
