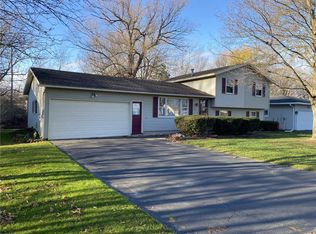Closed
$240,000
39 Paddington Dr, Rochester, NY 14624
3beds
1,404sqft
Single Family Residence
Built in 1975
0.26 Acres Lot
$244,300 Zestimate®
$171/sqft
$2,575 Estimated rent
Home value
$244,300
$220,000 - $266,000
$2,575/mo
Zestimate® history
Loading...
Owner options
Explore your selling options
What's special
**FALL IN LOVE W/THIS MOVE IN READY CHARMING 3 BEDROOMS 1.5 BATHS**~BRICK & VINYL SIDED RANCH IN GATES~STEP IN TO AN INVITING LIVING ROOM LEADING TO A FORMAL DINING ROOM TO LARGE KITCHEN~*FAMILY ROOM W/ SLIDER TO BACK CONCRETE RAISED PATIO*UPDATED BATHS*~NEW FLOORING THROUGH-OUT~*NEWER VINYL WINDOWS*NEWER FURNACE & AC*~ATTACHED 2 CAR GARAGE W/ACCESS TO THE HOUSE~CONVENIENT LOCATION*DELAYED NEGOTIATIONS UNTIL TUESDAY November 5th @10AM*~SCHEDULE YOUR SHOWING TODAY!~
Zillow last checked: 8 hours ago
Listing updated: December 18, 2024 at 06:51pm
Listed by:
Alexander Malyk 585-704-7979,
Paragon Choice Realty LLC
Bought with:
Bernadette A. Catlin, 40CA0506022
Hunt Real Estate ERA/Columbus
Source: NYSAMLSs,MLS#: R1575212 Originating MLS: Rochester
Originating MLS: Rochester
Facts & features
Interior
Bedrooms & bathrooms
- Bedrooms: 3
- Bathrooms: 2
- Full bathrooms: 1
- 1/2 bathrooms: 1
- Main level bathrooms: 2
- Main level bedrooms: 3
Heating
- Gas, Forced Air
Cooling
- Central Air
Appliances
- Included: Electric Oven, Electric Range, Gas Water Heater, Refrigerator
- Laundry: In Basement
Features
- Separate/Formal Dining Room, Separate/Formal Living Room, Sliding Glass Door(s), Bedroom on Main Level, Main Level Primary
- Flooring: Laminate, Tile, Varies
- Doors: Sliding Doors
- Basement: Full
- Has fireplace: No
Interior area
- Total structure area: 1,404
- Total interior livable area: 1,404 sqft
Property
Parking
- Total spaces: 2
- Parking features: Attached, Garage
- Attached garage spaces: 2
Features
- Levels: One
- Stories: 1
- Patio & porch: Patio
- Exterior features: Blacktop Driveway, Patio
Lot
- Size: 0.26 Acres
- Dimensions: 80 x 140
- Features: Rectangular, Rectangular Lot, Residential Lot
Details
- Parcel number: 2626001331200003019000
- Special conditions: Estate
Construction
Type & style
- Home type: SingleFamily
- Architectural style: Ranch
- Property subtype: Single Family Residence
Materials
- Vinyl Siding
- Foundation: Block
- Roof: Asphalt
Condition
- Resale
- Year built: 1975
Utilities & green energy
- Sewer: Connected
- Water: Connected, Public
- Utilities for property: Sewer Connected, Water Connected
Community & neighborhood
Location
- Region: Rochester
Other
Other facts
- Listing terms: Cash,Conventional,FHA,VA Loan
Price history
| Date | Event | Price |
|---|---|---|
| 12/18/2024 | Sold | $240,000+20.1%$171/sqft |
Source: | ||
| 11/7/2024 | Pending sale | $199,900$142/sqft |
Source: | ||
| 11/1/2024 | Listed for sale | $199,900-17.1%$142/sqft |
Source: | ||
| 2/9/2018 | Sold | $241,000$172/sqft |
Source: Public Record Report a problem | ||
Public tax history
| Year | Property taxes | Tax assessment |
|---|---|---|
| 2024 | -- | $137,900 |
| 2023 | -- | $137,900 |
| 2022 | -- | $137,900 |
Find assessor info on the county website
Neighborhood: 14624
Nearby schools
GreatSchools rating
- 8/10Florence Brasser SchoolGrades: K-5Distance: 1 mi
- 5/10Gates Chili Middle SchoolGrades: 6-8Distance: 1.6 mi
- 4/10Gates Chili High SchoolGrades: 9-12Distance: 1.7 mi
Schools provided by the listing agent
- District: Gates Chili
Source: NYSAMLSs. This data may not be complete. We recommend contacting the local school district to confirm school assignments for this home.
