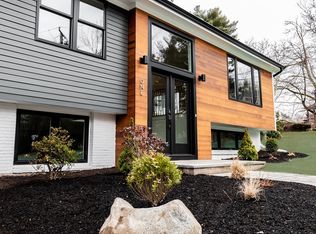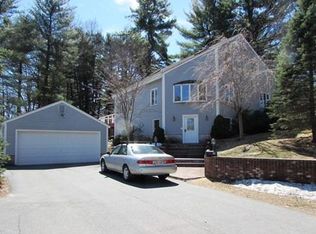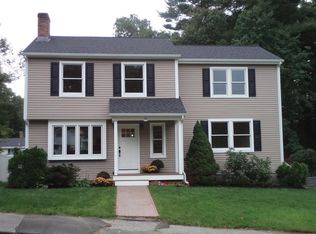East Natick, dead-end road! New American design under construction; awaits your finishing touches. Huge open-concept kitchen and living rooms designed for today's living. Massive, 11' kitchen island, ready for your color design! kitchen eating-area has French doors with transom and side lights, opening to a screened porch. 9' ceilings accommodate lots of transom windows flooding the firsts floor with natural light. Bamboo hardwood flooring throughout! Side-entry tiled mud room off kitchen. Second, open front porch. Luxurious Master bath with free-standing soaking tub; custom, tiled, glass-enclosed shower with rain head and hand-held. Full second floor laundry room. Excellent Location. Natick/Wellesley line. Still time to choose appliances, island design/color, fireplace surround, granite/quartz, bath fixtures and lighting. All offered with a Two Year Warranty!! Additional photos to follow as work is completed.
This property is off market, which means it's not currently listed for sale or rent on Zillow. This may be different from what's available on other websites or public sources.


