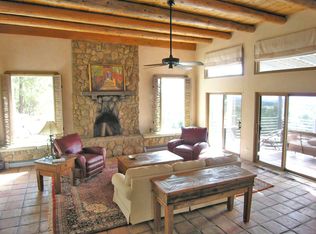Sold
Price Unknown
39 Overlook Rd, Santa Fe, NM 87505
4beds
4,078sqft
Single Family Residence
Built in 1977
13.02 Acres Lot
$946,100 Zestimate®
$--/sqft
$5,456 Estimated rent
Home value
$946,100
$842,000 - $1.06M
$5,456/mo
Zestimate® history
Loading...
Owner options
Explore your selling options
What's special
Stunning views, thirteen mountainous acres, an attached guest house, and direct access to boundless trails and National Forest make 39 Overlook an exceptional property. Perched high above Santa Fe just within the gated Overlook subdivision, this multi-level home is designed to savor expansive vistas and inimitable New Mexico sunsets. The over 4,000 square-foot home rises from the mountain side, the 2-car garage at the base, the fully equipped 1BD/1BR casita on the second level, and the main house living levels at the top. Inside the rooms are spacious with oak floors, cherry cabinets, corbels, square cut beams and tongue and groove ceilings. The kitchen enjoys an abundance of natural light with large picture windows framing the expansive basin and mountains beyond. Open to the living room and outfitted with a walk-in pantry and a butler pantry, as well as 6-burner stove, double ovens, counter tops and back splash with artisan tiles, the kitchen will easily accommodate any scale of gathering. The primary bedroom features a corner kiva fireplace and an adjoining sunroom for use as a studio or study, which accesses a covered portal leading to a patio perfect for barbecues and outdoor dining. Two additional rooms on the upper-level function as guest rooms or areas for joint offices, gaming, exercise, art endeavors or study. On the lower level an attached guest house features a wall of glass panels to allow for unobstructed views of the surrounding landscape and passive solar heating. With its own kitchen, dining area, laundry and separate entrance, it is fully self-contained and excellent for guests or as an income generating rental. Here’s an opportunity to live in one of the most beautiful settings in Santa Fe. 39 Overlook is peaceful and private - a castle in the air.
Zillow last checked: 8 hours ago
Listing updated: May 13, 2025 at 09:09am
Listed by:
Neil D. Lyon 505-660-8600,
Sotheby's Int. RE/Grant
Bought with:
J.C. Linson, 38258
Barker Realty, LLC
Source: SFARMLS,MLS#: 202501230 Originating MLS: Santa Fe Association of REALTORS
Originating MLS: Santa Fe Association of REALTORS
Facts & features
Interior
Bedrooms & bathrooms
- Bedrooms: 4
- Bathrooms: 4
- Full bathrooms: 1
- 3/4 bathrooms: 2
- 1/2 bathrooms: 1
Heating
- Baseboard, Electric, Passive Solar
Cooling
- None, Refrigerated, Window Unit(s)
Appliances
- Included: Dryer, Dishwasher, Electric Cooktop, Disposal, Oven, Range, Refrigerator, Water Softener, Water Heater, Washer
Features
- Beamed Ceilings, Interior Steps
- Flooring: Carpet, Tile, Wood
- Basement: Crawl Space
- Number of fireplaces: 3
- Fireplace features: Kiva, Wood Burning
Interior area
- Total structure area: 4,078
- Total interior livable area: 4,078 sqft
Property
Parking
- Total spaces: 7
- Parking features: Attached, Garage
- Attached garage spaces: 2
Accessibility
- Accessibility features: Not ADA Compliant
Features
- Levels: Multi/Split
- Pool features: None
Lot
- Size: 13.02 Acres
Details
- Additional structures: Guest House Attached
- Parcel number: 026008991
Construction
Type & style
- Home type: SingleFamily
- Architectural style: Pueblo
- Property subtype: Single Family Residence
Materials
- Block, Frame, Stucco
- Roof: Bitumen,Membrane
Condition
- Year built: 1977
Utilities & green energy
- Sewer: Septic Tank
- Water: Shared Well
- Utilities for property: High Speed Internet Available, Electricity Available
Green energy
- Water conservation: Low-Flow Fixtures
Community & neighborhood
Security
- Security features: Security System
Location
- Region: Santa Fe
HOA & financial
HOA
- Has HOA: Yes
- HOA fee: $125 monthly
- Amenities included: Gated
- Services included: Insurance, Other, Road Maintenance, See Remarks
Other
Other facts
- Listing terms: Cash,Conventional,1031 Exchange,New Loan
Price history
| Date | Event | Price |
|---|---|---|
| 5/13/2025 | Sold | -- |
Source: | ||
| 4/8/2025 | Pending sale | $940,000$231/sqft |
Source: | ||
| 3/26/2025 | Listed for sale | $940,000-3.6%$231/sqft |
Source: | ||
| 9/30/2024 | Listing removed | $975,000$239/sqft |
Source: | ||
| 9/20/2024 | Price change | $975,000-7.1%$239/sqft |
Source: | ||
Public tax history
| Year | Property taxes | Tax assessment |
|---|---|---|
| 2024 | $3,825 -0.1% | $552,839 +3% |
| 2023 | $3,828 +2.6% | $536,738 +3% |
| 2022 | $3,729 +2% | $521,106 +3% |
Find assessor info on the county website
Neighborhood: Santa Fe Foothills
Nearby schools
GreatSchools rating
- 8/10Atalaya Elementary SchoolGrades: PK-6Distance: 4 mi
- 6/10Milagro Middle SchoolGrades: 7-8Distance: 3.8 mi
- NASanta Fe EngageGrades: 9-12Distance: 7.3 mi
Schools provided by the listing agent
- Elementary: Atalaya
- Middle: Milagro
- High: Santa Fe
Source: SFARMLS. This data may not be complete. We recommend contacting the local school district to confirm school assignments for this home.
Get a cash offer in 3 minutes
Find out how much your home could sell for in as little as 3 minutes with a no-obligation cash offer.
Estimated market value
$946,100
