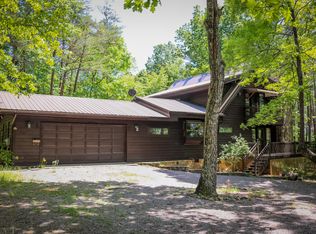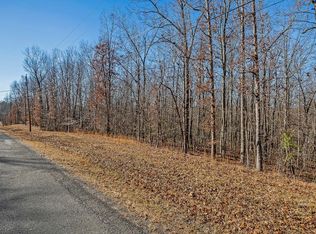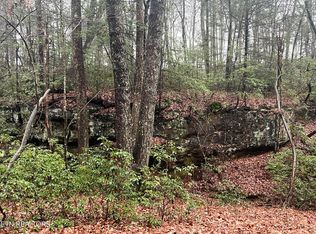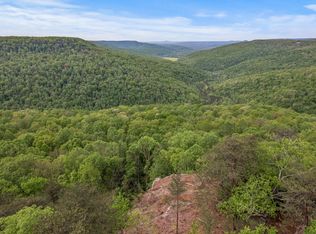Closed
$617,500
39 Overlook Pl, Monterey, TN 38574
2beds
2,555sqft
Single Family Residence, Residential
Built in 1997
4 Acres Lot
$638,900 Zestimate®
$242/sqft
$2,125 Estimated rent
Home value
$638,900
$524,000 - $773,000
$2,125/mo
Zestimate® history
Loading...
Owner options
Explore your selling options
What's special
Breathtaking and rare views from newly updated home with easy access to Nashville or Knoxville. Situated at the head of picturesque valley that stretches for many miles, the views from this home are truly one-of-a-kind. Perfect primary or weekend home. Park-like 4+ acre lot has trails to beautiful rock formations and views. Newly updated kitchen with gas range & eat-in island bar. Home has new flooring throughout. Knotty pine walls & stately stone fireplace add warmth & character to the comfortable living room. First floor primary with fireplace & direct access to view/patio. Second story has additional bedroom with overlook balcony & large flex room. Newly finished large 20x21 den/bonus room on main level. Large Laundry/pantry room. Septic permit says 2 bedroom but current owners use flex room upstairs as third bedroom. Outdoor entertainment area. Expansive patio spans entire back of of home to relax & enjoy incredible sunsets. Truly a unique, unmatched property. Don't miss!
Zillow last checked: 8 hours ago
Listing updated: August 30, 2024 at 08:14am
Listing Provided by:
Charles (Charlie) Neese 615-429-3589,
Zeitlin Sotheby's International Realty
Bought with:
Melissa Haney, 332238
Skender-Newton Realty
Source: RealTracs MLS as distributed by MLS GRID,MLS#: 2635798
Facts & features
Interior
Bedrooms & bathrooms
- Bedrooms: 2
- Bathrooms: 2
- Full bathrooms: 2
- Main level bedrooms: 1
Bedroom 1
- Area: 180 Square Feet
- Dimensions: 15x12
Bedroom 2
- Features: Extra Large Closet
- Level: Extra Large Closet
- Area: 238 Square Feet
- Dimensions: 14x17
Den
- Area: 420 Square Feet
- Dimensions: 21x20
Kitchen
- Features: Eat-in Kitchen
- Level: Eat-in Kitchen
- Area: 200 Square Feet
- Dimensions: 20x10
Living room
- Area: 168 Square Feet
- Dimensions: 12x14
Heating
- Central
Cooling
- Central Air
Appliances
- Included: Dishwasher, Refrigerator, Gas Oven, Gas Range
Features
- Extra Closets, Pantry, Storage, Walk-In Closet(s), Primary Bedroom Main Floor
- Flooring: Vinyl
- Basement: Crawl Space
- Number of fireplaces: 2
- Fireplace features: Gas, Wood Burning
Interior area
- Total structure area: 2,555
- Total interior livable area: 2,555 sqft
- Finished area above ground: 2,555
Property
Features
- Levels: Two
- Stories: 2
- Patio & porch: Patio, Porch
- Has view: Yes
- View description: Valley
Lot
- Size: 4 Acres
- Features: Sloped
Details
- Parcel number: 123 20600 000
- Special conditions: Standard
Construction
Type & style
- Home type: SingleFamily
- Architectural style: Cottage
- Property subtype: Single Family Residence, Residential
Materials
- Wood Siding
- Roof: Metal
Condition
- New construction: No
- Year built: 1997
Utilities & green energy
- Sewer: Septic Tank
- Water: Public
- Utilities for property: Water Available
Community & neighborhood
Location
- Region: Monterey
- Subdivision: Cumberland Cove
HOA & financial
HOA
- Has HOA: Yes
- HOA fee: $125 annually
Price history
| Date | Event | Price |
|---|---|---|
| 8/29/2024 | Sold | $617,500-4.9%$242/sqft |
Source: | ||
| 6/27/2024 | Contingent | $649,000$254/sqft |
Source: | ||
| 6/12/2024 | Price change | $649,000-7.2%$254/sqft |
Source: | ||
| 5/17/2024 | Listed for sale | $699,000$274/sqft |
Source: | ||
| 4/30/2024 | Contingent | $699,000$274/sqft |
Source: | ||
Public tax history
| Year | Property taxes | Tax assessment |
|---|---|---|
| 2024 | $2,379 | $89,450 |
| 2023 | $2,379 +7.6% | $89,450 |
| 2022 | $2,211 | $89,450 |
Find assessor info on the county website
Neighborhood: 38574
Nearby schools
GreatSchools rating
- 7/10Burks Middle SchoolGrades: PK-6Distance: 6.7 mi
- 4/10Monterey High SchoolGrades: 7-12Distance: 7.1 mi
Schools provided by the listing agent
- Elementary: Burks Elementary
- Middle: Monterey High School
- High: Monterey High School
Source: RealTracs MLS as distributed by MLS GRID. This data may not be complete. We recommend contacting the local school district to confirm school assignments for this home.

Get pre-qualified for a loan
At Zillow Home Loans, we can pre-qualify you in as little as 5 minutes with no impact to your credit score.An equal housing lender. NMLS #10287.
Sell for more on Zillow
Get a free Zillow Showcase℠ listing and you could sell for .
$638,900
2% more+ $12,778
With Zillow Showcase(estimated)
$651,678


