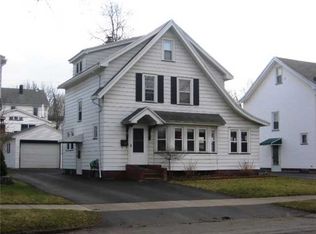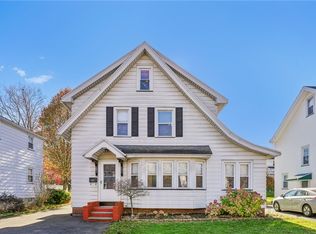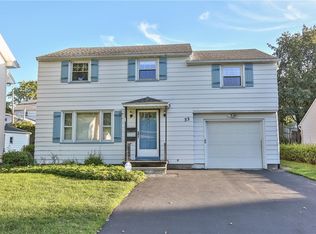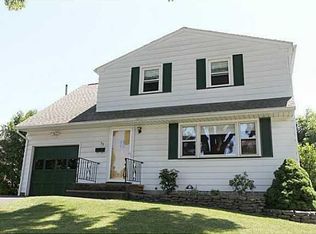Closed
$210,000
39 Overbrook Ave, Rochester, NY 14609
3beds
1,473sqft
Single Family Residence
Built in 1900
5,227.2 Square Feet Lot
$210,900 Zestimate®
$143/sqft
$1,941 Estimated rent
Home value
$210,900
$190,000 - $232,000
$1,941/mo
Zestimate® history
Loading...
Owner options
Explore your selling options
What's special
1900’s 2 Story Home In East Irondequoit School District w/All it’s Original Character…Welcome to 39 Overbrook Ave! Located On A Quiet Street, Close To Shopping, Restaurants, Expressway & Hospital. This 3 Bedroom, 1 Bath Home Offers 1,473 Sq Ft of Living Space + Unfinished Attic Space. You’ll Be Greeted By Easy Maintenance Exterior w/Vinyl Siding & Tidy Landscaping. Inside You’ll Find Original Gleaming Hardwoods, Gumwood Trim & Doors, Arched Doorways, Built-ins & Leaded Glass! Large Foyer Leads To HUGE Light Filled Living Room w/Wall of Windows & Decorative FP Surrounded By Built-In Cabinets & Formal Dining Room…Great For Entertaining! Cozy Kitchen Offers White Cabinetry, Tiled Countertop & Backsplash & Like New Gas Oven Range. 2nd Floor Boasts 3 Generous Sized Bedrooms, Including Oversized Primary! Full Bath w/Tub! Additional Storage In Walk-Up Attic & Full Basement Recently Dry Locked! Newer H20 ’22! Roof ’15. 1 Car Detached Garage w/New Opener ‘23! Don’t Wait To Make This Your Own…Offers Due Mon 7/1 at 3pm!
Zillow last checked: 8 hours ago
Listing updated: August 12, 2024 at 01:55pm
Listed by:
Susan E. Glenz 585-340-4940,
Keller Williams Realty Greater Rochester
Bought with:
Stevie Leigh Hagen, 10401378995
RE/MAX Plus
Source: NYSAMLSs,MLS#: R1547248 Originating MLS: Rochester
Originating MLS: Rochester
Facts & features
Interior
Bedrooms & bathrooms
- Bedrooms: 3
- Bathrooms: 1
- Full bathrooms: 1
Heating
- Gas, Forced Air
Cooling
- Central Air
Appliances
- Included: Free-Standing Range, Gas Oven, Gas Range, Gas Water Heater, Oven, Refrigerator, Washer
- Laundry: In Basement
Features
- Separate/Formal Dining Room, Entrance Foyer, Eat-in Kitchen, Separate/Formal Living Room, Other, See Remarks, Solid Surface Counters, Natural Woodwork, Programmable Thermostat
- Flooring: Hardwood, Laminate, Varies
- Windows: Leaded Glass, Thermal Windows
- Basement: Full,Sump Pump
- Has fireplace: No
Interior area
- Total structure area: 1,473
- Total interior livable area: 1,473 sqft
Property
Parking
- Total spaces: 1
- Parking features: Detached, Garage, Driveway, Garage Door Opener
- Garage spaces: 1
Features
- Patio & porch: Open, Porch
- Exterior features: Blacktop Driveway
Lot
- Size: 5,227 sqft
- Dimensions: 48 x 110
- Features: Residential Lot
Details
- Parcel number: 2634001070700002004000
- Special conditions: Estate
Construction
Type & style
- Home type: SingleFamily
- Architectural style: Two Story
- Property subtype: Single Family Residence
Materials
- Vinyl Siding, Copper Plumbing
- Foundation: Block
- Roof: Asphalt
Condition
- Resale
- Year built: 1900
Utilities & green energy
- Electric: Circuit Breakers
- Sewer: Connected
- Water: Connected, Public
- Utilities for property: Cable Available, High Speed Internet Available, Sewer Connected, Water Connected
Community & neighborhood
Location
- Region: Rochester
- Subdivision: East View
Other
Other facts
- Listing terms: Cash,Conventional,FHA,VA Loan
Price history
| Date | Event | Price |
|---|---|---|
| 8/1/2024 | Sold | $210,000+24.3%$143/sqft |
Source: | ||
| 7/2/2024 | Pending sale | $168,900$115/sqft |
Source: | ||
| 6/26/2024 | Listed for sale | $168,900$115/sqft |
Source: | ||
Public tax history
| Year | Property taxes | Tax assessment |
|---|---|---|
| 2024 | -- | $169,000 |
| 2023 | -- | $169,000 +55.9% |
| 2022 | -- | $108,400 |
Find assessor info on the county website
Neighborhood: 14609
Nearby schools
GreatSchools rating
- NAHelendale Road Primary SchoolGrades: PK-2Distance: 0.5 mi
- 5/10East Irondequoit Middle SchoolGrades: 6-8Distance: 0.8 mi
- 6/10Eastridge Senior High SchoolGrades: 9-12Distance: 1.8 mi
Schools provided by the listing agent
- Middle: East Irondequoit Middle
- High: Eastridge Senior High
- District: East Irondequoit
Source: NYSAMLSs. This data may not be complete. We recommend contacting the local school district to confirm school assignments for this home.



