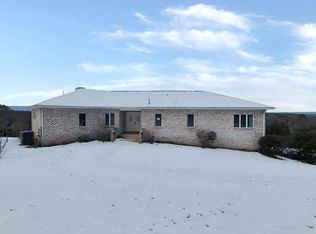Sold for $505,000 on 10/30/23
$505,000
39 Orion Ct, Berkeley Springs, WV 25411
4beds
2,143sqft
Single Family Residence
Built in 1994
2 Acres Lot
$433,400 Zestimate®
$236/sqft
$1,986 Estimated rent
Home value
$433,400
$390,000 - $472,000
$1,986/mo
Zestimate® history
Loading...
Owner options
Explore your selling options
What's special
Stately Custom All Brick Rancher with a View that screams "Almost Heaven Berkeley Springs West Virginia"!! Newly renovated 2 Acres** 4 BR**3 Full Bath. Whether you're in the House or in the Sunroom, you'll love the million dollar unobstructed views of 3 neighboring states, thanks to the upgraded cable deck wiring. Relax by the Fireplace, visible from the Open LR & DR. Large updated Eat-In Kitchen with New Stainless Steel Appliances and Granite Island. Hardwood Floors throughout the Entryway, DR, LR, Kitchen & Hallway. There are 3 Newly Carpeted Bedrooms on the Main Level that include the Master Suite which boasts a High End Granite Vanity Top and Shower. A Spacious Walk-in Closet with Organizer System and Full Length Mirror. The Hall Bath has a Romantic Soaking Tub with Chandelier. Its Vanity has a Marble Top for that extra Touch of Class. Large Main Level Laundry Room Equipped with Sink and Extra Closets. The Walk-Out Lower Level boasts a Huge Carpeted Family Room with Wet Bar, Refrigerator and an Accented Barn Wood Shiplap Wall. There is also a Wood Burning Stove for those Chilly Nights. This level could easily serve as an In-Law Suite it includes the 4th Bedroom and Full Bathroom. There is an Enormous Bonus Room perfect for a Home Theater as well as 2 Storage Areas and Utilities. Whether you're a true car enthusiast or need a place to hide away...You will love the Detached 2 Car Garage (separately metered) that comes IN ADDITION TO, the Oversized Attached 2 Car Garage. The driveway is paved and has plenty of parking room for when you invite guests to join you in your own corner of paradise! Owner has a real estate license in MD.
Zillow last checked: 8 hours ago
Listing updated: November 02, 2023 at 02:17am
Listed by:
Derek Eisenberg 877-996-5728,
Continental Real Estate Group
Bought with:
NON MEMBER
Non Subscribing Office
Source: Bright MLS,MLS#: WVMO2003604
Facts & features
Interior
Bedrooms & bathrooms
- Bedrooms: 4
- Bathrooms: 3
- Full bathrooms: 3
- Main level bathrooms: 2
- Main level bedrooms: 3
Heating
- Forced Air, Other
Cooling
- Central Air, Ceiling Fan(s), Electric
Appliances
- Included: Refrigerator, ENERGY STAR Qualified Dishwasher, Water Heater, Dryer, Microwave, Washer, Oven/Range - Electric
- Laundry: Main Level
Features
- Ceiling Fan(s), Walk-In Closet(s), Dining Area, Upgraded Countertops, Wine Storage, Open Floorplan, Kitchen Island, Primary Bath(s), Bathroom - Stall Shower, Recessed Lighting, Eat-in Kitchen, Chair Railings, Bar, Dry Wall
- Flooring: Carpet, Ceramic Tile, Hardwood, Wood
- Doors: Sliding Glass
- Windows: Casement, Screens
- Basement: Connecting Stairway,Full,Rear Entrance,Walk-Out Access,Windows,Finished,Garage Access
- Number of fireplaces: 2
- Fireplace features: Glass Doors, Mantel(s), Brick, Flue for Stove
Interior area
- Total structure area: 2,143
- Total interior livable area: 2,143 sqft
- Finished area above ground: 2,143
Property
Parking
- Total spaces: 10
- Parking features: Garage Door Opener, Built In, Oversized, Lighted, Driveway, Attached, Detached, Off Street
- Attached garage spaces: 4
- Uncovered spaces: 6
Accessibility
- Accessibility features: None
Features
- Levels: Two
- Stories: 2
- Patio & porch: Deck
- Exterior features: Flood Lights, Sidewalks, Stone Retaining Walls
- Pool features: None
Lot
- Size: 2 Acres
- Features: Private, Rear Yard, Rural, Secluded, Premium
Details
- Additional structures: Above Grade
- Parcel number: 01 22006500000000
- Zoning: 101
- Special conditions: Standard
Construction
Type & style
- Home type: SingleFamily
- Architectural style: Ranch/Rambler
- Property subtype: Single Family Residence
Materials
- Brick
- Foundation: Block, Brick/Mortar
- Roof: Shingle
Condition
- New construction: No
- Year built: 1994
- Major remodel year: 2023
Utilities & green energy
- Electric: 440 Volts
- Sewer: Private Sewer
- Water: Well, Filter, Private
- Utilities for property: Electricity Available, Propane, Natural Gas Available
Community & neighborhood
Location
- Region: Berkeley Springs
- Subdivision: Tower Acres
- Municipality: Allen
HOA & financial
HOA
- Has HOA: Yes
- HOA fee: $20 annually
Other
Other facts
- Listing agreement: Exclusive Agency
- Listing terms: Cash,USDA Loan,FHA 203(k),Private Financing Available,Conventional,FHA,VA Loan
- Ownership: Fee Simple
Price history
| Date | Event | Price |
|---|---|---|
| 10/30/2023 | Sold | $505,000-3.8%$236/sqft |
Source: | ||
| 10/3/2023 | Pending sale | $525,000$245/sqft |
Source: | ||
| 9/26/2023 | Listed for sale | $525,000+82.4%$245/sqft |
Source: | ||
| 6/23/2023 | Sold | $287,777+20%$134/sqft |
Source: Public Record | ||
| 5/13/2013 | Sold | $239,900$112/sqft |
Source: Public Record | ||
Public tax history
| Year | Property taxes | Tax assessment |
|---|---|---|
| 2024 | $4,408 +2.2% | $220,260 +2.2% |
| 2023 | $4,312 +102.3% | $215,460 +1.1% |
| 2022 | $2,132 | $213,060 +2.9% |
Find assessor info on the county website
Neighborhood: 25411
Nearby schools
GreatSchools rating
- NAWidmyer Elementary SchoolGrades: PK-2Distance: 5.2 mi
- 5/10Warm Springs Middle SchoolGrades: 6-8Distance: 5.3 mi
- 8/10Berkeley Springs High SchoolGrades: 9-12Distance: 5.3 mi
Schools provided by the listing agent
- District: Morgan County Schools
Source: Bright MLS. This data may not be complete. We recommend contacting the local school district to confirm school assignments for this home.

Get pre-qualified for a loan
At Zillow Home Loans, we can pre-qualify you in as little as 5 minutes with no impact to your credit score.An equal housing lender. NMLS #10287.
