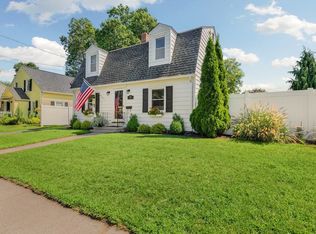Sold for $335,000
$335,000
39 Oregon St, Springfield, MA 01118
4beds
2,418sqft
Single Family Residence
Built in 1946
5,920 Square Feet Lot
$366,300 Zestimate®
$139/sqft
$2,693 Estimated rent
Home value
$366,300
$348,000 - $385,000
$2,693/mo
Zestimate® history
Loading...
Owner options
Explore your selling options
What's special
BACK BY POPULAR DEMAND! Buyer did not obtain financing. Beautiful expanded & dormered cape in highly sought after & well established East Forest Park neighborhood. This home offers 4 bedrooms, 3 baths & attached one car garage. Home was completely renovated in 2016 including roof, heating system, electrical & the list goes on! The first story offers a large granite kitchen w/ large dining area, fireplaced living room, two bedrooms, full bath & gleaming hardwood floors. The second story has two oversized bedrooms, full bath & gleaming hardwood floors. Finished lower level is perfect for the extended family or teen suite w/ full bath, tile floors & extra bonus rooms. Fenced in yard w/ perennial gardens, updated replacement windows & insulation for energy efficiency. Bring the entire family. Do not miss the opportunity to live in an amazing neighborhood. This is the picture perfect cape w/ nothing to do but move in. Open House this Sunday, Nov. 12th from 12:00-1:30.
Zillow last checked: 8 hours ago
Listing updated: December 15, 2023 at 10:29am
Listed by:
Nidia Peguero 781-704-6758,
Century 21 North East 617-889-2020,
Jacqueline Vega
Bought with:
Tionna Downie
Keller Williams Realty
Source: MLS PIN,MLS#: 73148465
Facts & features
Interior
Bedrooms & bathrooms
- Bedrooms: 4
- Bathrooms: 3
- Full bathrooms: 3
Primary bedroom
- Features: Flooring - Hardwood
- Level: Second
- Area: 247.92
- Dimensions: 11.67 x 21.25
Bedroom 2
- Features: Flooring - Hardwood
- Level: Second
- Area: 210.73
- Dimensions: 9.92 x 21.25
Bedroom 3
- Features: Flooring - Hardwood
- Level: First
- Area: 145
- Dimensions: 12.08 x 12
Bedroom 4
- Features: Flooring - Hardwood
- Level: First
- Area: 120.75
- Dimensions: 11.5 x 10.5
Bathroom 1
- Features: Flooring - Stone/Ceramic Tile
- Level: First
- Area: 53.03
- Dimensions: 6.92 x 7.67
Bathroom 2
- Features: Flooring - Stone/Ceramic Tile
- Level: Second
- Area: 53.08
- Dimensions: 7 x 7.58
Bathroom 3
- Features: Flooring - Stone/Ceramic Tile
- Level: Basement
- Area: 42.03
- Dimensions: 7.42 x 5.67
Dining room
- Features: Flooring - Hardwood
- Level: First
- Area: 228.25
- Dimensions: 11 x 20.75
Family room
- Level: Basement
- Area: 222.67
- Dimensions: 16 x 13.92
Kitchen
- Features: Flooring - Stone/Ceramic Tile, Countertops - Stone/Granite/Solid
- Level: First
- Area: 128.78
- Dimensions: 10.17 x 12.67
Living room
- Features: Flooring - Hardwood
- Level: First
- Area: 256.06
- Dimensions: 20.08 x 12.75
Heating
- Steam, Natural Gas
Cooling
- Window Unit(s)
Appliances
- Included: Gas Water Heater, Range, Oven, Dishwasher, Washer, Dryer
- Laundry: In Basement
Features
- Bonus Room
- Flooring: Hardwood, Flooring - Stone/Ceramic Tile
- Basement: Full
- Number of fireplaces: 1
- Fireplace features: Living Room
Interior area
- Total structure area: 2,418
- Total interior livable area: 2,418 sqft
Property
Parking
- Total spaces: 3
- Parking features: Attached, Paved Drive, Tandem
- Attached garage spaces: 1
- Uncovered spaces: 2
Lot
- Size: 5,920 sqft
Details
- Parcel number: S:09350 P:0038,2599176
- Zoning: R1
Construction
Type & style
- Home type: SingleFamily
- Architectural style: Cape
- Property subtype: Single Family Residence
Materials
- Foundation: Concrete Perimeter
Condition
- Year built: 1946
Utilities & green energy
- Electric: Circuit Breakers
- Sewer: Public Sewer
- Water: Public
- Utilities for property: for Gas Range
Community & neighborhood
Location
- Region: Springfield
Price history
| Date | Event | Price |
|---|---|---|
| 12/14/2023 | Sold | $335,000+3.1%$139/sqft |
Source: MLS PIN #73148465 Report a problem | ||
| 11/20/2023 | Contingent | $325,000$134/sqft |
Source: MLS PIN #73148465 Report a problem | ||
| 11/9/2023 | Listed for sale | $325,000-4.1%$134/sqft |
Source: MLS PIN #73148465 Report a problem | ||
| 8/29/2023 | Contingent | $339,000$140/sqft |
Source: MLS PIN #73148465 Report a problem | ||
| 8/15/2023 | Listed for sale | $339,000+116.6%$140/sqft |
Source: MLS PIN #73148465 Report a problem | ||
Public tax history
| Year | Property taxes | Tax assessment |
|---|---|---|
| 2025 | $5,353 +11.7% | $341,400 +14.4% |
| 2024 | $4,794 -17.6% | $298,500 -12.5% |
| 2023 | $5,817 +15.9% | $341,200 +28% |
Find assessor info on the county website
Neighborhood: East Forest Park
Nearby schools
GreatSchools rating
- 5/10Dryden Memorial Elementary SchoolGrades: PK-5Distance: 0.5 mi
- 3/10STEM Middle AcademyGrades: 6-8Distance: 1.7 mi
- NALiberty Preparatory AcademyGrades: 9-12Distance: 1.4 mi

Get pre-qualified for a loan
At Zillow Home Loans, we can pre-qualify you in as little as 5 minutes with no impact to your credit score.An equal housing lender. NMLS #10287.
