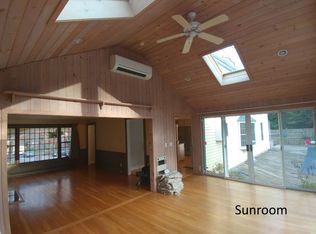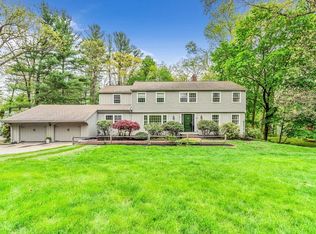Youâll find this spectacular estate dramatically sited on 2.73 acres & nestled in The Center Village Neighborhood of Acton Center. Welcoming you in, a gracious foyer where its apparent there's a perfect combination of sophistication & warmth. The kitchen is the ideal place to gather, w/ vaulted ceilings, tiered island, Subzero refrigerator, custom built-ins, dining area & open to the family room which leads to the patio & expansive backyard. Privately tucked away, the home office, complete w/ built-ins & French doors overlooking the serene backyard. Master suite is far more than just a bedroom, it's a true luxurious sanctuary. French doors open & the romantic fireplace captures your attention along w/ the large sitting area, dressing room w/ 4 walk-in closets, spa room w/ vaulted ceilings. Bonus room w/ over 1,000sft in the updated lower level w/ 1/2 bath & storage galore. Privacy & peaceful gardens surround the swimming pool & pool house making it a perfect oasis or social hotspot.
This property is off market, which means it's not currently listed for sale or rent on Zillow. This may be different from what's available on other websites or public sources.

