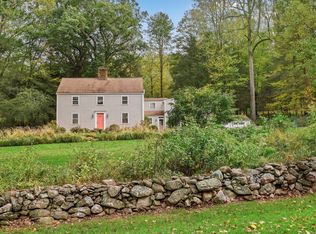Immaculate, updated, fresh & exciting, this Modern home with spectacular outdoor living spaces includes a stunning heated gunite pool with spa. Located on a beautiful street in Lower Weston, surrounded by upscale properties, this private retreat offers all of the amenities you have been searching for. Enter the vaulted ceiling foyer & experience the bright, sunfilled living spaces. The skylit LR has floor-to-ceiling windows and the first of two stone fireplaces. The dining room has double sliding doors bringing views of the scenic setting to the interior. Tastefully remodeled, the sunny eat-in kitchen has custom cabinetry, granite counters, stainless steel appliances, wide-plank flooring, plenty of storage, a generous island with breakfast bar and another door to the deck. The beautiful cathedral ceiling family room has picture windows with stunning vistas of the private setting and the second stone fireplace. The master suite is a peaceful retreat with a door to the deck, spacious master bath w/ hydro tub & glass shower plus dual walk-in closets. Each of the remaining BRs is large, and the 4th is located in a private section w/ full bath making it an ideal in-law, au-pair or teen suite. 1,000 +/- of glorious decking spans the rear of the home, with lush landscaping and specimen plantings surrounding a stone fountain/waterfall and a built-in BBQ. Set in a private garden, the gunite pool/spa rivals a fine boutique hotel. Nearly new roof, heating, cooling, automatic generator.
This property is off market, which means it's not currently listed for sale or rent on Zillow. This may be different from what's available on other websites or public sources.
