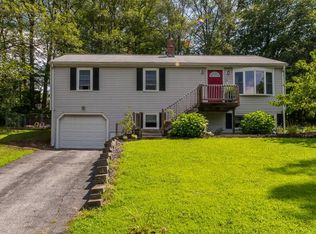Seeking an updated home with a big yard & lots of character? This sweet Cape checks all the boxes on the wish list! The thoughtfully designed main level boasts a large mudroom area w/ built-ins & open concept layout. Cooks will love engaging friends & family in the farmhouse inspired kitchen with center island, granite counters & stainless appliances opening to a spacious dining room & sun-drenched family room. Watch the first flakes fall this winter through the large picture window as you sit fireside enjoying the living room pellet stove's warmth. A bedroom & full bath round out the main level with two large bedrooms & a second updated full bath on the 2nd floor. This delightful home is graced with hardwood floors, a garage, a NEW roof ('19) and a walk-out finished lower level playroom. The sprawling deck is ideal for entertaining & steps down into an enormous yard featuring raised bed gardens & a picturesque stone wall. Easy access to major routes, Rail Trail & a vibrant downtown.
This property is off market, which means it's not currently listed for sale or rent on Zillow. This may be different from what's available on other websites or public sources.
