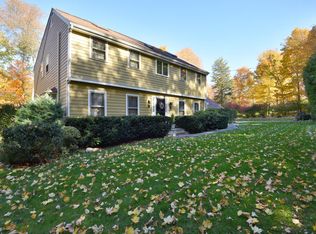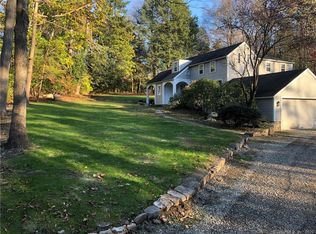Welcome Home to your own private retreat with breathtaking views overlooking the reservoir. Live, Work, Play, Relax and Entertain from your very own secluded sanctuary sited on 2 acres of unparalleled property yet minutes to Wilton Center. Relax in the lovely Gunite pool, in the new spa, on multi-level terraces surrounded by perennial gardens and sweeping lawns. This renovated turn-key home has an inviting open floor plan starting with the chef's kitchen with expansive granite counters and breakfast bar, family room with abundant natural light flowing in from oversized windows and doors, impressive rock wall, dining area and inviting fireplace. The large dining room with fireplace, bay window and doors looking out on to the natural beauty of the landscape is perfect for entertaining. Multiple spaces to use as an office. Space for an in-law suite includes, office with bay window, large bedroom with en-suite bath and den with private entrance. Just outside of that entrance is one of the two 2-car garages. The 2nd level includes grand Game Room with pool table and bar. Expansive master bedroom with cathedral ceiling, balcony, walk in closet, spa bath, gym/office space and laundry room. Two other nice sized bedrooms and a full bath finish out the second level. Extraordinary views from every room. Ideal location for easy access to trains, award winning schools, shopping, dining and entertainment. Easy commute to NYC.
This property is off market, which means it's not currently listed for sale or rent on Zillow. This may be different from what's available on other websites or public sources.

