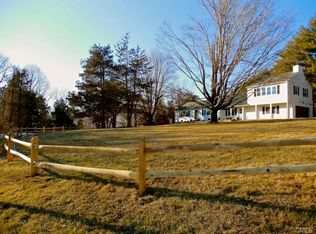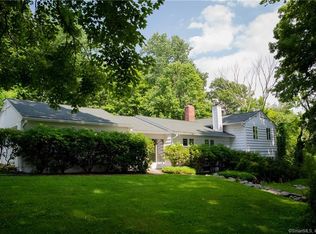This mid-century contemporary ranch boasts an amazing Georgetown location and is perfect for those who love to entertain inside and out. Set on 2 lush, scenic acres of property, this home has many charming design details and gets lots of sunlight throughout the day.The main floor of the home is open-concept: a dramatic living room with vaulted ceilings, walls of glass, and 2-sided fireplace. The living room is open to the expansive kitchen/dining area. The dining area leads to a beautiful 3-season sun room that opens to the deck. Down the hall, youll find the master suite with updated bath and custom closet, as well as two well-proportioned bedrooms with updated hall bath.Downstairs is a family room with another fireplace and built-ins, a fourth bedroom, and updated full bath. Theres also a mudroom with built-ins, sink and small fridge. The lower level is ideal for use as an in-law, extended family, or au pair. Other important features include a 2-car garage and lots of storage in the basement, attic and shed.This homes location cant be beat for its close proximity to shopping and trains (6 minutes), and award-winning Weston Schools!
This property is off market, which means it's not currently listed for sale or rent on Zillow. This may be different from what's available on other websites or public sources.

