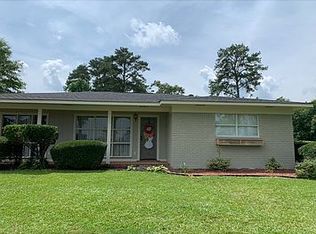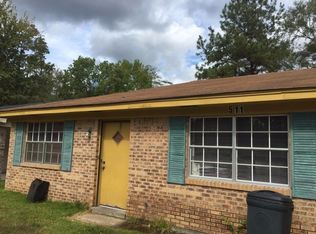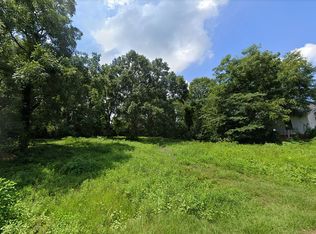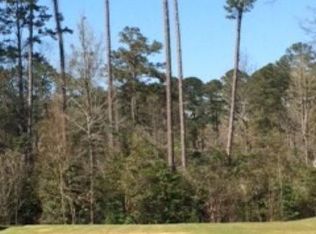Cute house with upgrades including tankless water heater, keyless smart front door entry, new roof and matching storage building - located in the country club hills subdivision- owners are selling as is and prefer a cash buyer with quick closing options - must sell to cover medical expenses.
This property is off market, which means it's not currently listed for sale or rent on Zillow. This may be different from what's available on other websites or public sources.




