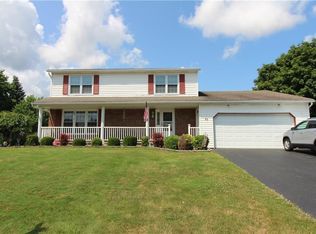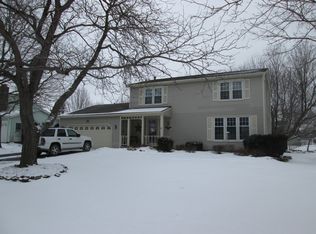Closed
$278,000
39 Oak Bridge Way, Rochester, NY 14612
4beds
1,944sqft
Single Family Residence
Built in 1980
0.27 Acres Lot
$313,700 Zestimate®
$143/sqft
$2,758 Estimated rent
Home value
$313,700
$298,000 - $329,000
$2,758/mo
Zestimate® history
Loading...
Owner options
Explore your selling options
What's special
MUST SEE! Check out the VALUE here in this Tudor Style 4BR 2.5BA with fantastic deck and yard! Over 1900sf of well-situated living space. Open floor plan where you can see entire first floor from the kitchen! Sunken Family room has brand new Luxury Vinyl Plank flooring. Pellet Stove heats the entire house and will keep you cozy on winter days! First floor bedroom could also be an office. It is plumbed as a former salon and could easily be a first-floor laundry/mudroom, wine room or more! Kitchen has eat in area plus double sided breakfast bar open to living room. TONS of natural light! Sliding glass door to fantastic LARGE deck with Hot Tub included! Upstairs you will find 3 bedrooms including the Primary Suite, all with large closets. Lives like a Colonial with full usable basement space for storage or future finishing. Improvements include some new flooring and fresh paint (2023), Light Fixtures (2023), Hot Water Tank (2020), Replacement Vinyl Windows (years vary), ONE YEAR HOME WARRANTY INCLUDED! Square footage differs from tax records per appraiser. Delayed Negotiations-Offers due Monday March 20 @ 4pm.
Zillow last checked: 8 hours ago
Listing updated: May 22, 2023 at 11:27am
Listed by:
Stephen E. Wrobbel 585-749-1043,
Howard Hanna,
Michelle Corsi 585-421-5170,
Howard Hanna
Bought with:
Brian C. Callahan, 40CA1097228
RE/MAX Plus
Source: NYSAMLSs,MLS#: R1459374 Originating MLS: Rochester
Originating MLS: Rochester
Facts & features
Interior
Bedrooms & bathrooms
- Bedrooms: 4
- Bathrooms: 3
- Full bathrooms: 2
- 1/2 bathrooms: 1
- Main level bathrooms: 1
- Main level bedrooms: 1
Heating
- Gas, Other, See Remarks, Forced Air
Cooling
- Other, See Remarks, Central Air
Appliances
- Included: Dishwasher, Electric Oven, Electric Range, Disposal, Gas Water Heater, Microwave, Refrigerator
- Laundry: In Basement
Features
- Breakfast Bar, Entrance Foyer, Eat-in Kitchen, Separate/Formal Living Room, Pantry, Sliding Glass Door(s), Bedroom on Main Level, Bath in Primary Bedroom, Programmable Thermostat
- Flooring: Carpet, Hardwood, Luxury Vinyl, Tile, Varies
- Doors: Sliding Doors
- Windows: Thermal Windows
- Basement: Full,Sump Pump
- Number of fireplaces: 1
Interior area
- Total structure area: 1,944
- Total interior livable area: 1,944 sqft
Property
Parking
- Total spaces: 2
- Parking features: Attached, Garage, Driveway, Garage Door Opener
- Attached garage spaces: 2
Features
- Levels: Two
- Stories: 2
- Exterior features: Blacktop Driveway
Lot
- Size: 0.27 Acres
- Dimensions: 65 x 180
- Features: Irregular Lot, Residential Lot
Details
- Additional structures: Shed(s), Storage
- Parcel number: 2628000440400005038000
- Special conditions: Standard
Construction
Type & style
- Home type: SingleFamily
- Architectural style: Colonial,Two Story,Split Level
- Property subtype: Single Family Residence
Materials
- Brick, Stucco, Vinyl Siding, Copper Plumbing
- Foundation: Block
- Roof: Asphalt,Shingle
Condition
- Resale
- Year built: 1980
Utilities & green energy
- Electric: Circuit Breakers
- Sewer: Connected
- Water: Connected, Public
- Utilities for property: Cable Available, Sewer Connected, Water Connected
Community & neighborhood
Location
- Region: Rochester
Other
Other facts
- Listing terms: Cash,Conventional,FHA,VA Loan
Price history
| Date | Event | Price |
|---|---|---|
| 5/18/2023 | Sold | $278,000+32.4%$143/sqft |
Source: | ||
| 3/21/2023 | Pending sale | $209,900$108/sqft |
Source: | ||
| 3/14/2023 | Listed for sale | $209,900+39.9%$108/sqft |
Source: | ||
| 3/18/2009 | Listing removed | $150,000-1.3%$77/sqft |
Source: LookyLooz.com #809133 Report a problem | ||
| 6/26/2008 | Sold | $152,000+1.3%$78/sqft |
Source: Public Record Report a problem | ||
Public tax history
| Year | Property taxes | Tax assessment |
|---|---|---|
| 2024 | -- | $136,800 |
| 2023 | -- | $136,800 -4.3% |
| 2022 | -- | $143,000 |
Find assessor info on the county website
Neighborhood: 14612
Nearby schools
GreatSchools rating
- 2/10Pine Brook Elementary SchoolGrades: K-5Distance: 0.8 mi
- 5/10Athena Middle SchoolGrades: 6-8Distance: 1.1 mi
- 6/10Athena High SchoolGrades: 9-12Distance: 1.1 mi
Schools provided by the listing agent
- Middle: Athena Middle
- High: Athena High
- District: Greece
Source: NYSAMLSs. This data may not be complete. We recommend contacting the local school district to confirm school assignments for this home.

