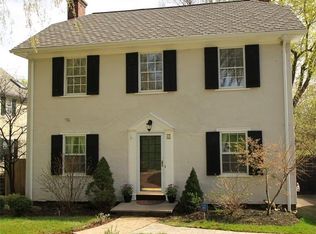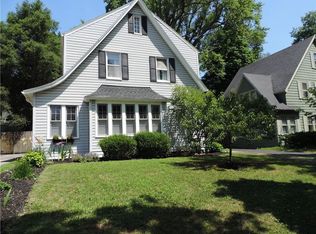Closed
$337,500
39 Nunda Blvd, Rochester, NY 14610
2beds
1,263sqft
Single Family Residence
Built in 1923
6,534 Square Feet Lot
$356,500 Zestimate®
$267/sqft
$1,736 Estimated rent
Maximize your home sale
Get more eyes on your listing so you can sell faster and for more.
Home value
$356,500
$339,000 - $378,000
$1,736/mo
Zestimate® history
Loading...
Owner options
Explore your selling options
What's special
**BEAUTIFUL COBBS HILL COLONIAL NOW AVAILABLE!** Highly desirable location in historic neighborhood just steps from Washington Grove Park - original hardwood floors throughout, classic recessed built-in shelves and drawers, extensive crown molding and trim with fluted casings, stainless steel kitchen appliances plus exposed brick accent wall, oversized primary bedroom (can be easily converted back to 3rd bedroom), working woodburning fireplace, newer deck AND patio…all of this, and more, on a spacious lot in a great community with sidewalks! See HD video for complete property tour - THIS IS THE ONE! Delayed Negotiations beginning Monday, 5/8 @ 12:00PM.
Zillow last checked: 8 hours ago
Listing updated: June 12, 2023 at 08:53am
Listed by:
Joseph M. Ryan 585-586-0300,
Charles F. Ryan REALTORS
Bought with:
Erin M. Rossi, 10401339268
Tru Agent Real Estate
Source: NYSAMLSs,MLS#: R1468136 Originating MLS: Rochester
Originating MLS: Rochester
Facts & features
Interior
Bedrooms & bathrooms
- Bedrooms: 2
- Bathrooms: 2
- Full bathrooms: 1
- 1/2 bathrooms: 1
Heating
- Gas, Forced Air
Cooling
- Central Air
Appliances
- Included: Dryer, Dishwasher, Disposal, Gas Oven, Gas Range, Gas Water Heater, Microwave, Refrigerator, Washer, Humidifier
- Laundry: In Basement
Features
- Bathroom Rough-In, Separate/Formal Dining Room, Separate/Formal Living Room, Other, See Remarks, Sliding Glass Door(s), Convertible Bedroom, Programmable Thermostat
- Flooring: Hardwood, Tile, Varies
- Doors: Sliding Doors
- Basement: Full
- Number of fireplaces: 1
Interior area
- Total structure area: 1,263
- Total interior livable area: 1,263 sqft
Property
Parking
- Parking features: No Garage
Features
- Patio & porch: Deck, Open, Patio, Porch
- Exterior features: Blacktop Driveway, Deck, Fence, Patio, See Remarks
- Fencing: Partial
Lot
- Size: 6,534 sqft
- Dimensions: 50 x 135
- Features: Other, Rectangular, Rectangular Lot, Residential Lot, See Remarks
Details
- Parcel number: 122710210
- Special conditions: Standard
Construction
Type & style
- Home type: SingleFamily
- Architectural style: Colonial
- Property subtype: Single Family Residence
Materials
- Stucco, Copper Plumbing
- Foundation: Block
- Roof: Asphalt
Condition
- Resale
- Year built: 1923
Utilities & green energy
- Electric: Circuit Breakers
- Sewer: Connected
- Water: Connected, Public
- Utilities for property: Cable Available, Sewer Connected, Water Connected
Community & neighborhood
Location
- Region: Rochester
Other
Other facts
- Listing terms: Cash,Conventional
Price history
| Date | Event | Price |
|---|---|---|
| 6/8/2023 | Sold | $337,500+25%$267/sqft |
Source: | ||
| 5/9/2023 | Pending sale | $269,900$214/sqft |
Source: | ||
| 5/2/2023 | Listed for sale | $269,900+69.7%$214/sqft |
Source: | ||
| 8/12/2014 | Sold | $159,000+19.1%$126/sqft |
Source: Public Record Report a problem | ||
| 1/21/2003 | Sold | $133,500+29.6%$106/sqft |
Source: Public Record Report a problem | ||
Public tax history
| Year | Property taxes | Tax assessment |
|---|---|---|
| 2024 | -- | $340,300 +89.1% |
| 2023 | -- | $180,000 |
| 2022 | -- | $180,000 |
Find assessor info on the county website
Neighborhood: Cobbs Hill
Nearby schools
GreatSchools rating
- 4/10School 15 Children S School Of RochesterGrades: PK-6Distance: 0.3 mi
- 4/10East Lower SchoolGrades: 6-8Distance: 1.4 mi
- 2/10East High SchoolGrades: 9-12Distance: 1.4 mi
Schools provided by the listing agent
- District: Rochester
Source: NYSAMLSs. This data may not be complete. We recommend contacting the local school district to confirm school assignments for this home.

