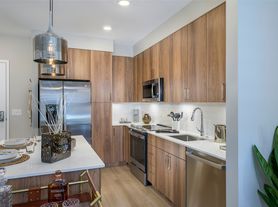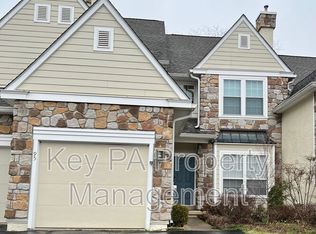Welcome to this clean, bright townhome nestled in the highly sought-after neighborhood of Chesterbrook in the award winning Tredyffrin-Easttown School District. Enjoy the gorgeous views of Valley Creek and large woodlands located right behind this house. Great location just moments from trails, parks, shopping, dining, and major routes. Southeastern exposure warms the open living areas of the house with abundant soft natural light. Boasting over 3,200 square feet of living space, this tastefully updated townhome offers privacy, abundant elbow room and breathtaking scenery. This cheerful home features four nicely finished living levels, newly updated hardwood floors throughout the property, 3 spacious bedrooms and 4 bathrooms (2 full and 2 half). The main level features a spacious living room with fireplace, a seamless flow into a dining room and a family room, and an updated kitchen with cherry cabinetry, granite countertops, and brand-new stainless-steel appliances. Access the deck on the main level through dual 8-foot sliding doors and enjoy unbeatable views of Valley Creek and the surrounding wooded landscape below. The second level features two large bedrooms each with spacious ensuite bath and walk-in closet. A third-level loft can be used for a large 3rd bedroom or your private office. A fully finished, daylight walkout basement includes a kitchenette, a bathroom, and nearly 1,000 square feet of additional living space ideal for office, home gym or any combination! Walk outside to your private porch and enjoy the quiet suburban feel. 1 built-in garage parking and 2 street parking spaces.
No pet. No smoking in the unit. The landlord asks for 18 months plus lease term. 1-month rent as a security deposit. Tenant is responsible for utilities and internet service. Rental application includes standard background check and employment verification.
Townhouse for rent
Accepts Zillow applications
$3,800/mo
39 Newport Dr, Wayne, PA 19087
3beds
2,256sqft
Price may not include required fees and charges.
Townhouse
Available now
No pets
Central air
In unit laundry
Attached garage parking
Heat pump
What's special
Private porchThird-level loftAbundant soft natural lightLarge woodlandsNewly updated hardwood floorsWalk-in closetGranite countertops
- 29 days |
- -- |
- -- |
Travel times
Facts & features
Interior
Bedrooms & bathrooms
- Bedrooms: 3
- Bathrooms: 4
- Full bathrooms: 4
Heating
- Heat Pump
Cooling
- Central Air
Appliances
- Included: Dishwasher, Dryer, Refrigerator, Washer
- Laundry: In Unit
Features
- Walk In Closet
- Flooring: Hardwood, Tile
Interior area
- Total interior livable area: 2,256 sqft
Property
Parking
- Parking features: Attached, Off Street
- Has attached garage: Yes
- Details: Contact manager
Features
- Exterior features: Internet not included in rent, Walk In Closet
Details
- Parcel number: 430405390000
Construction
Type & style
- Home type: Townhouse
- Property subtype: Townhouse
Building
Management
- Pets allowed: No
Community & HOA
Location
- Region: Wayne
Financial & listing details
- Lease term: 1 Year
Price history
| Date | Event | Price |
|---|---|---|
| 10/10/2025 | Price change | $3,800+5.6%$2/sqft |
Source: Zillow Rentals | ||
| 9/30/2025 | Price change | $3,600-5.3%$2/sqft |
Source: Zillow Rentals | ||
| 9/13/2025 | Listed for rent | $3,800$2/sqft |
Source: Zillow Rentals | ||
| 9/8/2025 | Sold | $690,000$306/sqft |
Source: | ||
| 8/7/2025 | Pending sale | $690,000-1.1%$306/sqft |
Source: | ||

