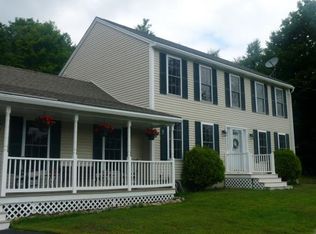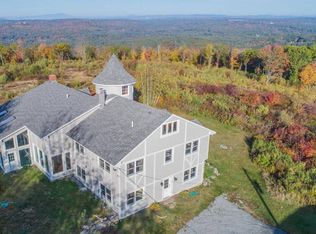Fabulous home for you and your horses at a great price! This cape was built in 2003 and shortly after that, the Center Hill Barn was constructed, with 4 box stalls, a tack room, hot and cold water, electricity and a large hay loft. The home is an open concept cape, with a first floor master and a 3-season porch that could easily be made year-round. Upstairs are two huge bedrooms and another bath. The full walk-out basement already has radiant heat, as does the first floor of the home, plus you have a wood stove. You have fantastic mountain views to the south, approx. 3.5 acres of open land, and an area that was used as an outdoor riding arena. This home needs a few finishing touches inside to make it your own, but has so much to offer! Come and see if this is your new home!
This property is off market, which means it's not currently listed for sale or rent on Zillow. This may be different from what's available on other websites or public sources.


