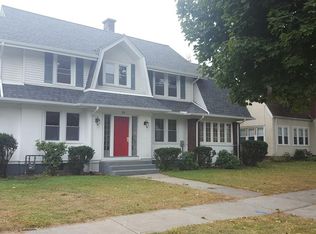Spacious 8 room, 4 bedroom, 1.5 bath Tudor in move-in condition. The eat-in kitchen has been completely remodeled, new plumbing, new wiring, new tile floor, granite counters, center island, and stainless steel appliances. The large, open living room boasts a pellet stove and a built-in book shelf, and opens to a cozy sunroom. The 1st floor also boasts gleaming hardwood floors, a formal dining room, foyer, and a remodeled half bath. The 2nd floor has 4 bedrooms, all with hardwood floors and closets, and a completely remodeled full bath with new plumbing and wiring, ceramic tile floor, granite-counter vanity, and tub/shower with tile surround. The home has a brand-new 3-zone hot water baseboard heating system, new hot water tank, and new electric box. The basement is clean, spacious, has laundry hookups, and a bulkhead leading to the back yard. New windows throughout, easy-to-maintain stucco & brick exterior, walk-up attic, 1-car detached garage, this home has it all.
This property is off market, which means it's not currently listed for sale or rent on Zillow. This may be different from what's available on other websites or public sources.
