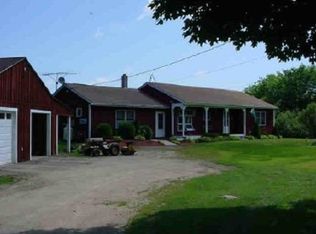Amazing sunsets and mountain views from this historical gentleman's farm. 75 acres of privacy and serenity, beautiful, stonewalls, fenced pasture area, fields, woods, apple trees, amazing blueberry bushes, perennial gardens and even a lovely pond. If you've been dreaming of horses, sheep, farming this is the place. .93 acre lot offers 116 feet of waterfront on Pemigewasset. Restored 39 X 33 Barn offers water, electric, several large stalls, loft, run out stall,additional partitioned off area within to be used for whatever your needs might be. 3-bedroom cape was originally built in 1756 many improvements. Several of the original features have been preserve; wide pine floors, exposed hand hued beams, hardware, etc. 2 woodstoves with beautiful hearths, first floor master includes attached bathroom with soaking tub. Large sunroom/family area with Cathedral Ceilings, Lovely windows display the surrounding beauty, step out on the deck where the hot tub sits in complete privacy.
This property is off market, which means it's not currently listed for sale or rent on Zillow. This may be different from what's available on other websites or public sources.
