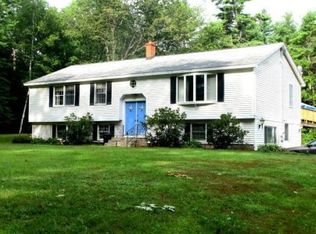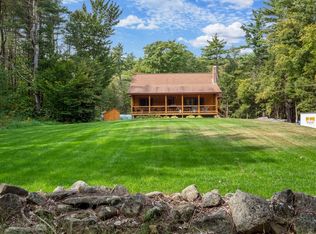Single level living in rural Royalston featuring 3 bedrooms, 2 full baths and 30 acres of land! Walk into the home and you'll find an entry with coat closet, the good sized living room which is open to the dining area which features french doors out onto the back deck. In the kitchen you'll find ample counter and cabinet space, gas cook top stove, stainless steel appliances and dual ovens. Down the hall you'll find two decent size bedrooms, a full bath with laundry, walk-up attic access and the large master bedroom complete with master suite and access to the back deck. This home also has a newer tankless water heater, a forced hot air furnace and a wood burning furnace and pellet stove. Enjoy the outdoors or entertain from the front farmer's style porch or the back deck overlooking the private yard.
This property is off market, which means it's not currently listed for sale or rent on Zillow. This may be different from what's available on other websites or public sources.


