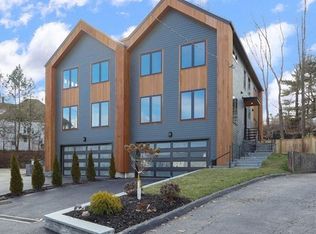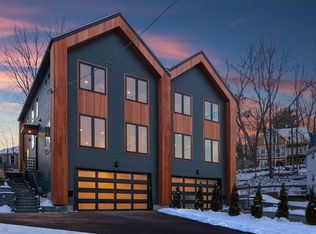Discover this beautifully updated 2-bedroom, 1-bathroom apartment in the heart of Waltham. The modern kitchen boasts pristine granite countertops paired with top-of-the-line stainless steel appliances, ensuring both functionality and elegance. Experience year-round comfort with brand new mini-splits that efficiently provide both heating and cooling, adapting to New England's ever-changing seasons. Additionally, this apartment offers the convenience of two dedicated off-street parking spots, eliminating any parking woes. For those in need of extra storage, the basement provides ample space to store seasonal items or personal belongings. Finally, residents can unwind and relax in the shared private yard and patio, creating an oasis away from the bustle of city life. This property merges sophistication with practicality, making it a perfect fit for those seeking a contemporary living experience in Waltham. Schedule a viewing today to see the potential of this exquisite apartment for yourself. First month's rent, last month's rent, broker fee, and security deposit due at lease signing. Owner pays for water and sewer. Tenants responsible for all other utilities. Tenants have shared responsibility for snow removable and lawn care with the second floor unit.
This property is off market, which means it's not currently listed for sale or rent on Zillow. This may be different from what's available on other websites or public sources.

