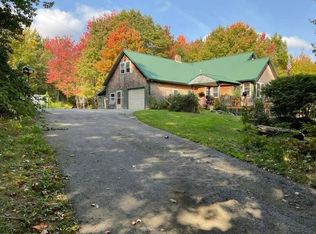Closed
$295,000
39 Nash Hill Road, Newburgh, ME 04444
3beds
1,175sqft
Single Family Residence
Built in 1993
5 Acres Lot
$289,700 Zestimate®
$251/sqft
$1,816 Estimated rent
Home value
$289,700
$246,000 - $327,000
$1,816/mo
Zestimate® history
Loading...
Owner options
Explore your selling options
What's special
Welcome home to 39 Nash Hill Road. This quaint little gem awaits you. An adorable cape style home offers 3 bedrooms, 2 full bathrooms with open floor plan, exposed beam design. 2 Bedrooms on the main floor and primary bedroom with ensuite on the second. Unfinished walk-out basement leads to your large 5 acre rural lot, with rock walls, mature trees and all the wildlife and more. Includes a large 26'x 36' detached garage workshop area with storage above. Location is key being just under one half hour from Northern Lights, and even less to the greater Newport area. Call today for more information or to schedule a showing.
Zillow last checked: 8 hours ago
Listing updated: January 17, 2025 at 07:09pm
Listed by:
EXP Realty
Bought with:
RE/MAX Infinity
Source: Maine Listings,MLS#: 1591163
Facts & features
Interior
Bedrooms & bathrooms
- Bedrooms: 3
- Bathrooms: 2
- Full bathrooms: 2
Bedroom 1
- Level: First
Bedroom 2
- Level: First
Bedroom 3
- Level: Second
Dining room
- Level: First
Kitchen
- Level: First
Heating
- Baseboard, Stove
Cooling
- None
Appliances
- Included: Dishwasher, Dryer, Electric Range, Refrigerator, Washer
Features
- 1st Floor Bedroom, Bathtub, One-Floor Living, Pantry, Shower, Storage, Walk-In Closet(s)
- Flooring: Laminate, Vinyl, Wood
- Basement: Interior Entry,Unfinished
- Has fireplace: No
Interior area
- Total structure area: 1,175
- Total interior livable area: 1,175 sqft
- Finished area above ground: 1,175
- Finished area below ground: 0
Property
Parking
- Total spaces: 2
- Parking features: Gravel, 5 - 10 Spaces, Other, Detached, Storage
- Garage spaces: 2
Accessibility
- Accessibility features: 32 - 36 Inch Doors
Features
- Patio & porch: Deck
- Has view: Yes
- View description: Trees/Woods
Lot
- Size: 5 Acres
- Features: Rural, Open Lot, Right of Way, Rolling Slope, Wooded
Details
- Additional structures: Outbuilding
- Parcel number: NEWHM002L221
- Zoning: Residential
- Other equipment: Cable
Construction
Type & style
- Home type: SingleFamily
- Architectural style: Cape Cod
- Property subtype: Single Family Residence
Materials
- Wood Frame, Shingle Siding, Wood Siding
- Roof: Metal
Condition
- Year built: 1993
Utilities & green energy
- Electric: Circuit Breakers
- Sewer: Private Sewer, Septic Design Available
- Water: Private, Well
- Utilities for property: Utilities On
Community & neighborhood
Community
- Community features: Clubhouse
Location
- Region: Newburgh
Other
Other facts
- Road surface type: Gravel, Dirt
Price history
| Date | Event | Price |
|---|---|---|
| 7/5/2024 | Sold | $295,000-1.6%$251/sqft |
Source: | ||
| 6/3/2024 | Pending sale | $299,900$255/sqft |
Source: | ||
| 5/31/2024 | Contingent | $299,900$255/sqft |
Source: | ||
| 5/28/2024 | Listed for sale | $299,900$255/sqft |
Source: | ||
Public tax history
| Year | Property taxes | Tax assessment |
|---|---|---|
| 2024 | $3,564 +16.3% | $262,035 +10.3% |
| 2023 | $3,064 +7.4% | $237,527 +27.4% |
| 2022 | $2,852 +1.1% | $186,386 +5% |
Find assessor info on the county website
Neighborhood: 04444
Nearby schools
GreatSchools rating
- NAEarl C Mcgraw SchoolGrades: K-2Distance: 9.5 mi
- 10/10Reeds Brook Middle SchoolGrades: 6-8Distance: 9.3 mi
- 7/10Hampden AcademyGrades: 9-12Distance: 9.5 mi
Get pre-qualified for a loan
At Zillow Home Loans, we can pre-qualify you in as little as 5 minutes with no impact to your credit score.An equal housing lender. NMLS #10287.
