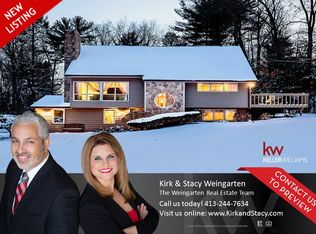PRICE REDUCED FOR QUICK SALE! THIS HOME HAS IT ALL! Open concept Contemporary on 1+ acres, 5 mins from MA pike and 291! Gracious entrance leads to a two-story living room w/beautiful Brazilian hardwood floors. Chef's kitchen remodeled (2014) features granite countertops, breakfast nook, center island, custom pendant lights and much more. The dining room is open to the kitchen with a gorgeous stone fireplace, wood flooring, wood feature wall and sliders to an oversize deck overlooking peaceful private and fully fenced back yard. 1st floor also offers a multi-functional room (office/formal dining) adjacent to the kitchen with large picture window. Highlights of this unique home include Central Air, Central Vac, multitude of High-Hats, plentiful closets and storage areas. Master Bedroom boasts a large en-suite full bath w/shower stall, custom walk-in closet and Romeo balcony w/sliders, home gym, oversize 2/car garage. Great family area near Lupa Zoo and Randall's. Please enjoy virtual tour.
This property is off market, which means it's not currently listed for sale or rent on Zillow. This may be different from what's available on other websites or public sources.

