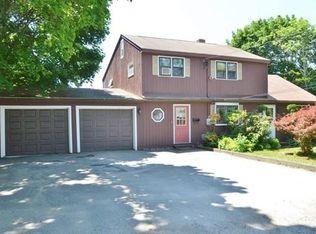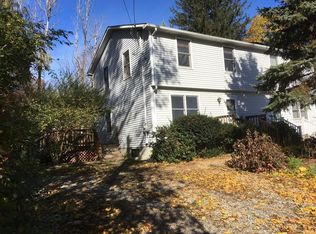Sold for $540,000
$540,000
39 Narragansett Ave, Worcester, MA 01607
3beds
1,536sqft
Single Family Residence
Built in 1901
0.54 Acres Lot
$545,400 Zestimate®
$352/sqft
$2,693 Estimated rent
Home value
$545,400
$518,000 - $573,000
$2,693/mo
Zestimate® history
Loading...
Owner options
Explore your selling options
What's special
PRICE REDUCED! Fully renovated move-in ready home with approved plans to build 3 more attached homes on the existing parcel if desired. Everything is new and top of the line, brand new kitchen with peninsula, quartz counters, extended height cabinets, SS appliances and opens to deck that overlooks a plush, private backyard with beautiful city views. Gorgeous, gleaming birch hardwood floors throughout, new baths, walls, paint, windows, lighting, siding and spacious, cozy front porch, everything so stunning it is truly a must see! As an additional feature the half bath on 1st floor has hookup for washer/dryer. Great location for shopping & commuting, close to Pike, route 146 and route 20. Also a great opportunity for a real estate investor or local builder, see attached approved plans and illustration of the proposed total of 4 attached 1700 SF single family homes.
Zillow last checked: 8 hours ago
Listing updated: December 01, 2023 at 05:13am
Listed by:
Bonnie Dicori 508-277-3368,
Fafard Real Estate 508-881-6662,
Andrea Furtado 508-371-5139
Bought with:
Ashley Fowler
RE/MAX Vision
Source: MLS PIN,MLS#: 73139344
Facts & features
Interior
Bedrooms & bathrooms
- Bedrooms: 3
- Bathrooms: 2
- Full bathrooms: 1
- 1/2 bathrooms: 1
- Main level bathrooms: 1
Primary bedroom
- Features: Ceiling Fan(s), Walk-In Closet(s), Flooring - Hardwood, Cable Hookup
- Level: Second
Bedroom 2
- Features: Ceiling Fan(s), Closet, Flooring - Hardwood, Cable Hookup
- Level: Second
Bedroom 3
- Features: Ceiling Fan(s), Closet, Flooring - Hardwood
- Level: Second
Primary bathroom
- Features: No
Bathroom 1
- Features: Bathroom - Half, Flooring - Stone/Ceramic Tile, Countertops - Stone/Granite/Solid, Cabinets - Upgraded, Dryer Hookup - Electric, Remodeled, Washer Hookup, Lighting - Overhead
- Level: Main,First
Bathroom 2
- Features: Bathroom - Full, Flooring - Stone/Ceramic Tile, Countertops - Stone/Granite/Solid, Cabinets - Upgraded, Remodeled, Lighting - Overhead
- Level: Second
Dining room
- Features: Ceiling Fan(s), Flooring - Hardwood, Open Floorplan, Recessed Lighting, Lighting - Overhead
- Level: Main,First
Kitchen
- Features: Flooring - Hardwood, Dining Area, Countertops - Stone/Granite/Solid, Countertops - Upgraded, Breakfast Bar / Nook, Cabinets - Upgraded, Country Kitchen, Deck - Exterior, Exterior Access, Open Floorplan, Recessed Lighting, Remodeled, Slider, Stainless Steel Appliances, Gas Stove, Peninsula, Lighting - Pendant
- Level: Main,First
Living room
- Features: Ceiling Fan(s), Flooring - Hardwood, Exterior Access, Open Floorplan, Recessed Lighting, Remodeled
- Level: Main,First
Heating
- Central, Propane
Cooling
- None
Appliances
- Included: Water Heater, Tankless Water Heater, Microwave, Range, Washer, Dryer, ENERGY STAR Qualified Refrigerator, ENERGY STAR Qualified Dishwasher, Plumbed For Ice Maker
- Laundry: Electric Dryer Hookup, Exterior Access, Washer Hookup, In Basement
Features
- Central Vacuum, Internet Available - Broadband
- Flooring: Tile, Hardwood
- Doors: Insulated Doors
- Windows: Insulated Windows, Screens
- Basement: Full,Walk-Out Access,Interior Entry,Sump Pump,Concrete,Unfinished
- Has fireplace: No
Interior area
- Total structure area: 1,536
- Total interior livable area: 1,536 sqft
Property
Parking
- Total spaces: 5
- Parking features: Detached, Storage, Paved Drive, Off Street, Unpaved
- Garage spaces: 1
- Uncovered spaces: 4
Accessibility
- Accessibility features: No
Features
- Patio & porch: Porch, Deck - Composite
- Exterior features: Porch, Deck - Composite, Storage, Screens, City View(s)
- Has view: Yes
- View description: City View(s), Scenic View(s), City
Lot
- Size: 0.54 Acres
- Features: Additional Land Avail., Cleared, Level
Details
- Parcel number: M:29 B:001 L:00012,1788472
- Zoning: RL-7
Construction
Type & style
- Home type: SingleFamily
- Architectural style: Colonial
- Property subtype: Single Family Residence
Materials
- Frame
- Foundation: Block
- Roof: Asphalt/Composition Shingles
Condition
- Year built: 1901
Utilities & green energy
- Electric: Circuit Breakers, 100 Amp Service
- Sewer: Public Sewer
- Water: Public
- Utilities for property: for Gas Range, for Electric Dryer, Washer Hookup, Icemaker Connection
Community & neighborhood
Community
- Community features: Public Transportation, Shopping, Park, Walk/Jog Trails, Medical Facility, Highway Access, House of Worship, Private School, Public School, University
Location
- Region: Worcester
Other
Other facts
- Road surface type: Unimproved
Price history
| Date | Event | Price |
|---|---|---|
| 11/30/2023 | Sold | $540,000-1.8%$352/sqft |
Source: MLS PIN #73139344 Report a problem | ||
| 10/27/2023 | Contingent | $549,9000%$358/sqft |
Source: MLS PIN #73139344 Report a problem | ||
| 10/11/2023 | Price change | $549,990+0%$358/sqft |
Source: MLS PIN #73147526 Report a problem | ||
| 10/11/2023 | Price change | $549,900-8.3%$358/sqft |
Source: MLS PIN #73139344 Report a problem | ||
| 9/23/2023 | Price change | $599,900-7.7%$391/sqft |
Source: MLS PIN #73147526 Report a problem | ||
Public tax history
| Year | Property taxes | Tax assessment |
|---|---|---|
| 2025 | $7,034 +34% | $533,300 +39.7% |
| 2024 | $5,248 +3.9% | $381,700 +8.3% |
| 2023 | $5,052 +8.2% | $352,300 +14.8% |
Find assessor info on the county website
Neighborhood: 01607
Nearby schools
GreatSchools rating
- 4/10Quinsigamond SchoolGrades: PK-6Distance: 0.6 mi
- 4/10University Pk Campus SchoolGrades: 7-12Distance: 1.9 mi
- 5/10Jacob Hiatt Magnet SchoolGrades: PK-6Distance: 2.2 mi
Get a cash offer in 3 minutes
Find out how much your home could sell for in as little as 3 minutes with a no-obligation cash offer.
Estimated market value$545,400
Get a cash offer in 3 minutes
Find out how much your home could sell for in as little as 3 minutes with a no-obligation cash offer.
Estimated market value
$545,400

