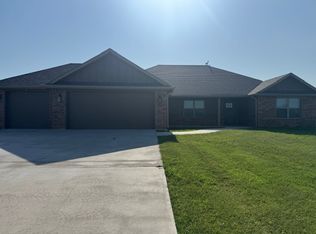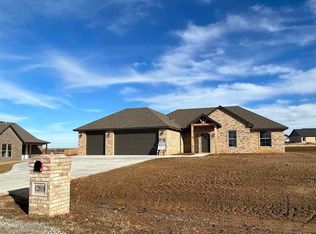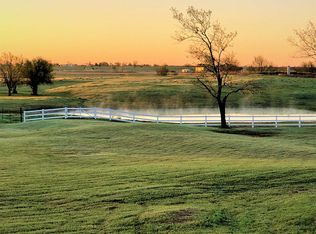Beautiful custom built home just outside the city limits providing the quietness of country living, but just minutes from the necessities of the city! This generous 3 bedroom (with space to create a 4th bedroom or office), 2.5 bath home on a large 1 acre lot with wood privacy fence has so much to offer. Inside you'll find wood flooring, crown molding, upgraded light fixtures, and wood blinds throughout. It has a large, open living room with built-in cabinets and a gas fireplace. The spacious kitchen provides loads of storage space with pull out drawers in the lower cabinets, full size double ovens, commercial size gas cook top with stainless steel, upgraded appliances. The home also features two dining areas. The formal dining room could easily be converted to an office or 4th bedroom, and the other dining area is adjacent to the semi-open kitchen, provides plenty of room for a large table and has a large walk-in pantry. As you walk into the large master bedroom you'll notice it allows for a seating area or office desk, and is separate from the other bedrooms. The master bathroom features granite countertops, dual sinks, a large walk-in tiled shower, an oversized jacuzzi tub and a spacious walk-in master closet. Also within the home is a walk-in linen closet, coat closet, and utility room with nice wood cabinets and granite countertops for additional storage, and utility sink. House amenities also include an endless hot water system and soft water system, an indoor safe room to keep you and your family indoors during storms, an attached 3-car garage, front and back porches, mature flower beds, sprinkler system and so much more!
This property is off market, which means it's not currently listed for sale or rent on Zillow. This may be different from what's available on other websites or public sources.



