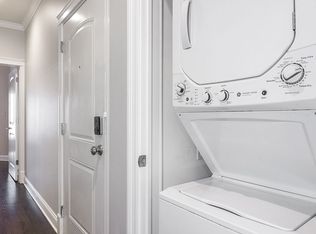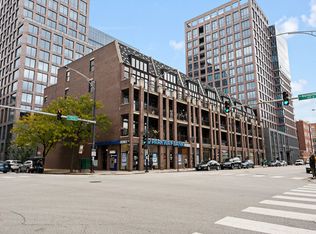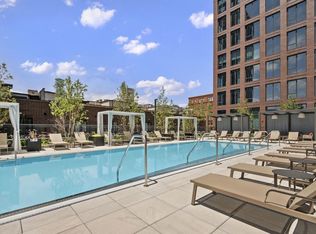Closed
$645,000
39 N Morgan St Unit 2, Chicago, IL 60607
3beds
1,612sqft
Condominium, Single Family Residence
Built in 2007
-- sqft lot
$752,200 Zestimate®
$400/sqft
$4,633 Estimated rent
Home value
$752,200
$692,000 - $820,000
$4,633/mo
Zestimate® history
Loading...
Owner options
Explore your selling options
What's special
This Rarely available expansive 3-bedroom, 2-bathroom condo is nestled in one of West Loop's most coveted pockets. Thoughtfully appointed, the residence features a sleek, open-concept layout infused with contemporary style and timeless comfort. The open gourmet kitchen features stainless steel appliances, a natural stone backsplash, and a dedicated wine fridge-perfect for entertaining. Sunlight pours into each bedroom through oversized windows, creating a warm and inviting atmosphere throughout. The primary suite is a private retreat with a custom walk-in closet and a spa-inspired ensuite bath, complete with double quartz vanities, a whirlpool soaking tub, and a separate glass-enclosed steam shower with a full-body rain showerhead. Just steps from neighborhood icons-Whole Foods, Mariano's, Soho House, Momotaro, and the vibrant scenes of Randolph and Fulton Market. Located within the highly sought-after Skinner school district. Private Garage parking available for an additional 50,000.
Zillow last checked: 8 hours ago
Listing updated: January 04, 2026 at 01:41pm
Listing courtesy of:
Niles Patel 708-372-2933,
CORE Capital Group LLC
Bought with:
Joel Halperin
Compass
Source: MRED as distributed by MLS GRID,MLS#: 11889762
Facts & features
Interior
Bedrooms & bathrooms
- Bedrooms: 3
- Bathrooms: 2
- Full bathrooms: 2
Primary bedroom
- Features: Flooring (Hardwood), Bathroom (Full)
- Level: Main
- Area: 169 Square Feet
- Dimensions: 13X13
Bedroom 2
- Features: Flooring (Hardwood)
- Level: Main
- Area: 121 Square Feet
- Dimensions: 11X11
Bedroom 3
- Features: Flooring (Hardwood)
- Level: Main
- Area: 110 Square Feet
- Dimensions: 11X10
Deck
- Level: Main
- Area: 88 Square Feet
- Dimensions: 22X4
Dining room
- Features: Flooring (Hardwood)
- Level: Main
- Dimensions: COMBO
Kitchen
- Features: Kitchen (Eating Area-Breakfast Bar), Flooring (Hardwood)
- Level: Main
- Area: 121 Square Feet
- Dimensions: 11X11
Living room
- Features: Flooring (Hardwood)
- Level: Main
- Area: 352 Square Feet
- Dimensions: 22X16
Heating
- Natural Gas, Forced Air
Cooling
- Central Air
Appliances
- Included: Range, Microwave, Dishwasher, Refrigerator, Washer, Dryer, Disposal, Stainless Steel Appliance(s), Wine Refrigerator
- Laundry: Washer Hookup, In Unit, Laundry Closet
Features
- Walk-In Closet(s)
- Flooring: Hardwood
- Basement: None
- Number of fireplaces: 1
- Fireplace features: Gas Log, Gas Starter, Living Room
Interior area
- Total structure area: 0
- Total interior livable area: 1,612 sqft
Property
Parking
- Total spaces: 1
- Parking features: Garage Door Opener, Garage Owned, Attached, Garage
- Attached garage spaces: 1
- Has uncovered spaces: Yes
Accessibility
- Accessibility features: No Disability Access
Features
- Patio & porch: Deck
- Exterior features: Balcony
Details
- Parcel number: 17084470311001
- Special conditions: None
Construction
Type & style
- Home type: Condo
- Property subtype: Condominium, Single Family Residence
Materials
- Brick
Condition
- New construction: No
- Year built: 2007
Utilities & green energy
- Sewer: Public Sewer
- Water: Lake Michigan
Community & neighborhood
Location
- Region: Chicago
HOA & financial
HOA
- Has HOA: Yes
- HOA fee: $430 monthly
- Services included: Water, Parking, Insurance, Exterior Maintenance, Lawn Care, Scavenger, Snow Removal, Internet
Other
Other facts
- Listing terms: Conventional
- Ownership: Condo
Price history
| Date | Event | Price |
|---|---|---|
| 7/24/2025 | Sold | $645,000-0.6%$400/sqft |
Source: | ||
| 6/24/2025 | Pending sale | $649,000$403/sqft |
Source: | ||
| 6/24/2025 | Listing removed | $649,000$403/sqft |
Source: | ||
| 4/6/2025 | Listed for sale | $649,000$403/sqft |
Source: | ||
| 12/21/2023 | Listing removed | -- |
Source: | ||
Public tax history
| Year | Property taxes | Tax assessment |
|---|---|---|
| 2023 | $13,210 +2.8% | $65,709 |
| 2022 | $12,855 +2.1% | $65,709 |
| 2021 | $12,585 +2.7% | $65,709 +13.4% |
Find assessor info on the county website
Neighborhood: Near West Side
Nearby schools
GreatSchools rating
- 10/10Skinner Elementary SchoolGrades: PK-8Distance: 0.4 mi
- 1/10Wells Community Academy High SchoolGrades: 9-12Distance: 1.4 mi
Schools provided by the listing agent
- Elementary: Skinner Elementary School
- District: 299
Source: MRED as distributed by MLS GRID. This data may not be complete. We recommend contacting the local school district to confirm school assignments for this home.
Get a cash offer in 3 minutes
Find out how much your home could sell for in as little as 3 minutes with a no-obligation cash offer.
Estimated market value
$752,200


