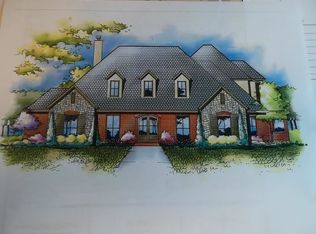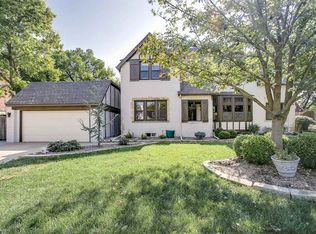Sold
Price Unknown
39 N Mission Rd, Wichita, KS 67206
3beds
4,204sqft
Single Family Onsite Built
Built in 1940
0.45 Acres Lot
$632,800 Zestimate®
$--/sqft
$3,332 Estimated rent
Home value
$632,800
$595,000 - $683,000
$3,332/mo
Zestimate® history
Loading...
Owner options
Explore your selling options
What's special
You will love coming home this all brick 2 story stunning estate in Eastborough. 39 N. Mission Rd. provides 3 bedrooms, 2 full, 2 half bathrooms complete with hardwood flooring, large windows throughout to allow the natural light to fill the rooms, a butlers pantry with an ice-cream bar and doors to the outside patio, perfect for summer nights with family and friends! Upon entering you will be greeted to your left by the lovely living room and to the right is the family room with carpeting, a coffered ceiling, fireplace with stone surround, built in cabinets, and access to the butlers pantry. The light and bright kitchen features stainless steel appliances, pull out shelving, tile backsplash, a pantry, and informal dining area with loads of built in storage. A formal dining area, laundry room and a convenient main level office complete this main level. Spend peaceful nights in the spacious upper level master bedroom with carpeting, crown molding, double walk in closets, and a private bathroom. This upper level also includes a bedroom with a private half bathroom, an additional bedroom, and a spa-like bathroom that includes double sinks, a vanity space, jetted tub, tile shower with dual shower heads, and another large walk in closet. Hangout in this lower level complete with carpeting, recessed lighting, fireplace with brick surround, and plenty of space to add your favorite game table! Outdoor entertaining will be a pleasure in this spectacular and private backyard with a great patio area, screened in patio with ceiling fan, lush landscaping, mature trees, and a sprinkler system. Some of the many features that make this home special is the cedar closet, water softener system, and close proximity to shops, restaurants, and entertainment! Welcome home!
Zillow last checked: 8 hours ago
Listing updated: September 15, 2023 at 08:06pm
Listed by:
Cynthia Carnahan 316-978-9777,
Reece Nichols South Central Kansas
Source: SCKMLS,MLS#: 627387
Facts & features
Interior
Bedrooms & bathrooms
- Bedrooms: 3
- Bathrooms: 4
- Full bathrooms: 2
- 1/2 bathrooms: 2
Primary bedroom
- Description: Carpet
- Level: Upper
- Area: 294
- Dimensions: 21x14
Bedroom
- Description: Carpet
- Level: Upper
- Area: 273
- Dimensions: 21x13
Bedroom
- Description: Carpet
- Level: Upper
- Area: 280
- Dimensions: 20x14
Dining room
- Description: Wood
- Level: Main
- Area: 195
- Dimensions: 15x13
Dining room
- Description: Wood
- Level: Main
- Area: 112
- Dimensions: 14x8 (informal)
Family room
- Description: Carpet
- Level: Main
- Area: 360
- Dimensions: 20x18
Kitchen
- Description: Wood
- Level: Main
- Area: 130
- Dimensions: 13x10
Living room
- Description: Wood
- Level: Main
- Area: 330
- Dimensions: 22x15
Office
- Description: Carpet
- Level: Main
- Area: 208
- Dimensions: 16x13
Recreation room
- Description: Carpet
- Level: Basement
- Area: 510
- Dimensions: 30x17
Heating
- Forced Air, Natural Gas
Cooling
- Central Air, Electric
Appliances
- Included: Dishwasher, Disposal, Microwave, Refrigerator, Range, Water Softener Owned
- Laundry: Main Level, Laundry Room, 220 equipment
Features
- Ceiling Fan(s), Cedar Closet(s), Walk-In Closet(s)
- Flooring: Hardwood
- Basement: Finished
- Number of fireplaces: 3
- Fireplace features: Three or More, Living Room, Family Room, Rec Room/Den
Interior area
- Total interior livable area: 4,204 sqft
- Finished area above ground: 3,604
- Finished area below ground: 600
Property
Parking
- Total spaces: 2
- Parking features: Detached, Side Load
- Garage spaces: 2
Features
- Levels: Two
- Stories: 2
- Patio & porch: Patio
- Exterior features: Guttering - ALL, Sprinkler System
- Fencing: Wood,Wrought Iron
Lot
- Size: 0.45 Acres
- Features: Standard
Details
- Parcel number: 201731141902301010.00
Construction
Type & style
- Home type: SingleFamily
- Architectural style: Cape Cod
- Property subtype: Single Family Onsite Built
Materials
- Brick
- Foundation: Full, Day Light
- Roof: Composition
Condition
- Year built: 1940
Utilities & green energy
- Gas: Natural Gas Available
- Utilities for property: Sewer Available, Natural Gas Available, Public
Community & neighborhood
Location
- Region: Wichita
- Subdivision: EASTBOROUGH
HOA & financial
HOA
- Has HOA: No
Other
Other facts
- Ownership: Individual
- Road surface type: Paved
Price history
Price history is unavailable.
Public tax history
| Year | Property taxes | Tax assessment |
|---|---|---|
| 2024 | $7,496 -3.4% | $54,626 |
| 2023 | $7,763 +10.9% | $54,626 |
| 2022 | $6,998 +1.4% | -- |
Find assessor info on the county website
Neighborhood: 67206
Nearby schools
GreatSchools rating
- 3/10Price-Harris Communications Magnet Elementary SchoolGrades: PK-5Distance: 0.8 mi
- 4/10Coleman Middle SchoolGrades: 6-8Distance: 1.7 mi
- 2/10East High SchoolGrades: 9-12Distance: 2.8 mi
Schools provided by the listing agent
- Elementary: Price-Harris
- Middle: Coleman
- High: East
Source: SCKMLS. This data may not be complete. We recommend contacting the local school district to confirm school assignments for this home.

