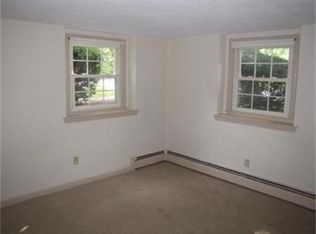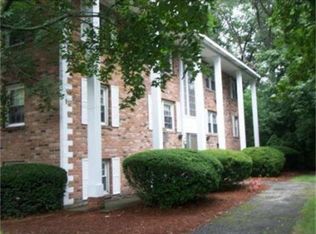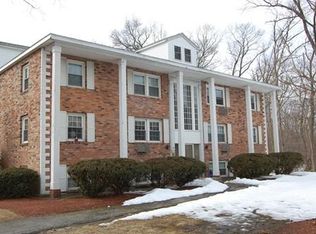This is a nice 2 bedroom apartment located next to 495. It's an easy access to the highway. The apartment has updated laminate floors in bedrooms in 2017 and in living room in 2007. Also, the kitchen and bathroom have been updated in 2016. Furthermore, the heating, the boiler and the roof have been updated. If you are someone that is looking for an apartment that is affordable and in good condition. This is it! There is an extra storage in the attic. Please make an appointment today to look at this property before is gone. ***The buyer's mortgage loan fell through***. Portfolio or conventional loan with 10% down and cash buyer only.
This property is off market, which means it's not currently listed for sale or rent on Zillow. This may be different from what's available on other websites or public sources.


