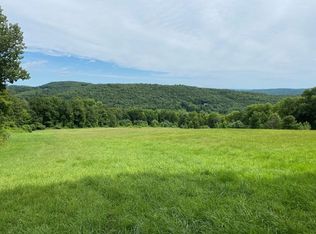RARE FIND.. Protected farmland with lots of open space for animals, crops, or just knowing you own a piece of heaven. This tranquil property will allow you to explore your dreams of having horse`s or whatever type of animal you may want to raise, relax by the sounds of the water running thru the woods, or create a destination. One owner home has created many memories over the years and now it is your turn to make new ones. Lots of opportunities with open floor plan to host family gatherings and easy access to the outside patio. Enjoy the massive stone fireplace, tile floors, cathedral ceilings ,guest room and private livingroom on the first floor. The second floor consists of a master suite with a spacious bathroom ,steam shower and walk-in closet. The rest of the floor has an open loft (for game night or reading a favorite book) and 2 more bedrooms including another full bath. Finished basement allows for a billiards table and various rooms for storage plus an office space with bath.
This property is off market, which means it's not currently listed for sale or rent on Zillow. This may be different from what's available on other websites or public sources.
