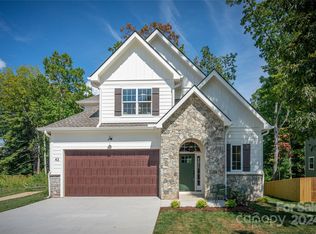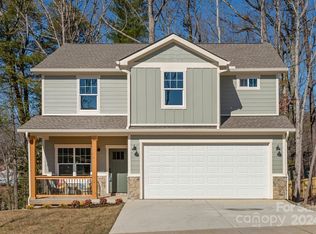Closed
$765,000
39 Myrtle Lee Cv, Arden, NC 28704
5beds
2,603sqft
Single Family Residence
Built in 2024
0.18 Acres Lot
$728,500 Zestimate®
$294/sqft
$3,503 Estimated rent
Home value
$728,500
$656,000 - $809,000
$3,503/mo
Zestimate® history
Loading...
Owner options
Explore your selling options
What's special
This new construction home within Legacy Park boasts 5 large bedrooms and 3 full baths and sure to check all your boxes! Situated in
a peaceful cul-de-sac community, this home ensures a tranquil living experience without through traffic. The neighborhood features
sidewalks and street lights, fostering a welcoming walkable community. Within minutes, find yourself at Jake Rusher Park or engage
in the diverse shopping, dining, and entertainment South Asheville has to offer. Being in the TC Roberson school district adds another
layer of appeal to this attractive location. The house itself highlights exceptional quality of build. The ground floor presents an
expansive main living area, seamlessly integrating with a quaint, private deck at the rear. A flex room on the main floor serves as a
perfect guest suite or home office. Storage will never be a concern, with ample spaces throughout the home. The large bedrooms
promise personal retreats for relaxation and privacy.
Zillow last checked: 8 hours ago
Listing updated: July 10, 2024 at 09:13am
Listing Provided by:
Eric Attreau 828-215-0393,
Premier Sotheby’s International Realty
Bought with:
James Lockwood
Keller Williams Professionals
Source: Canopy MLS as distributed by MLS GRID,MLS#: 4129503
Facts & features
Interior
Bedrooms & bathrooms
- Bedrooms: 5
- Bathrooms: 3
- Full bathrooms: 3
- Main level bedrooms: 1
Primary bedroom
- Level: Upper
Primary bedroom
- Level: Upper
Bedroom s
- Level: Upper
Bedroom s
- Level: Upper
Bedroom s
- Level: Upper
Bedroom s
- Level: Main
Bedroom s
- Level: Upper
Bedroom s
- Level: Upper
Bedroom s
- Level: Upper
Bedroom s
- Level: Main
Great room
- Level: Main
Great room
- Level: Main
Kitchen
- Level: Main
Kitchen
- Level: Main
Laundry
- Level: Main
Laundry
- Level: Main
Living room
- Level: Main
Living room
- Level: Main
Office
- Level: Main
Office
- Level: Main
Heating
- Central
Cooling
- Central Air
Appliances
- Included: Dishwasher, Disposal, Gas Range, Microwave, Oven, Refrigerator
- Laundry: Laundry Room, Main Level
Features
- Pantry, Walk-In Closet(s)
- Flooring: Carpet, Tile, Vinyl
- Has basement: No
- Fireplace features: Family Room
Interior area
- Total structure area: 2,603
- Total interior livable area: 2,603 sqft
- Finished area above ground: 2,603
- Finished area below ground: 0
Property
Parking
- Total spaces: 2
- Parking features: Driveway, Attached Garage, Garage Door Opener, Garage on Main Level
- Attached garage spaces: 2
- Has uncovered spaces: Yes
Features
- Levels: Two
- Stories: 2
- Patio & porch: Deck, Front Porch
Lot
- Size: 0.18 Acres
Details
- Parcel number: 965427183400000
- Zoning: RES
- Special conditions: Standard
Construction
Type & style
- Home type: SingleFamily
- Architectural style: Arts and Crafts
- Property subtype: Single Family Residence
Materials
- Cedar Shake, Stucco, Hardboard Siding
- Foundation: Crawl Space
- Roof: Shingle
Condition
- New construction: Yes
- Year built: 2024
Utilities & green energy
- Sewer: Public Sewer
- Water: City
- Utilities for property: Electricity Connected
Community & neighborhood
Security
- Security features: Carbon Monoxide Detector(s), Smoke Detector(s)
Location
- Region: Arden
- Subdivision: Legacy Park
HOA & financial
HOA
- Has HOA: Yes
- HOA fee: $60 monthly
- Association name: IPM
- Association phone: 828-650-6873
Other
Other facts
- Listing terms: Cash,Conventional
- Road surface type: Concrete, Paved
Price history
| Date | Event | Price |
|---|---|---|
| 7/9/2024 | Sold | $765,000$294/sqft |
Source: | ||
| 7/5/2024 | Pending sale | $765,000$294/sqft |
Source: | ||
| 4/15/2024 | Listed for sale | $765,000$294/sqft |
Source: | ||
Public tax history
| Year | Property taxes | Tax assessment |
|---|---|---|
| 2024 | $3,141 +326.2% | $338,900 +314.3% |
| 2023 | $737 +1.1% | $81,800 |
| 2022 | $729 | $81,800 |
Find assessor info on the county website
Neighborhood: 28704
Nearby schools
GreatSchools rating
- 5/10Koontz Intermediate SchoolGrades: 5-6Distance: 1.1 mi
- 9/10Valley Springs MiddleGrades: 5-8Distance: 1.2 mi
- 7/10T C Roberson HighGrades: PK,9-12Distance: 1 mi
Schools provided by the listing agent
- Elementary: William Estes
- Middle: Charles T Koontz
- High: T.C. Roberson
Source: Canopy MLS as distributed by MLS GRID. This data may not be complete. We recommend contacting the local school district to confirm school assignments for this home.
Get a cash offer in 3 minutes
Find out how much your home could sell for in as little as 3 minutes with a no-obligation cash offer.
Estimated market value
$728,500
Get a cash offer in 3 minutes
Find out how much your home could sell for in as little as 3 minutes with a no-obligation cash offer.
Estimated market value
$728,500

