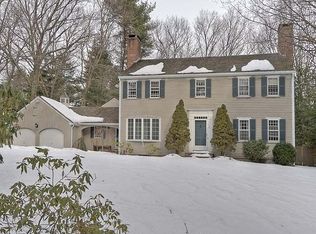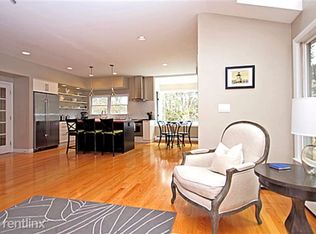If you are searching for privacy in a sought after enclave of Winchester this is the home for you. Large sunfilled 1st floor with a flexible floor plan. Enter into a gracious foyer with a dramatic curved staircase. The kitchen is open to family room with wide-planked hardwood floors. Huge 4 season sunroom w/ fireplace, Palladian windows and a series of glass french doors overlooking your private oasis & pool area. Formal living rm w/ marble fireplace. A sophisticated study w/ bay window & fireplace overlooking the back yard. Beautiful dining room perfect for entertaining large gatherings or intimate family meals. 2nd floor offers a private master bedroom suite w/ 4 additional bedrooms. Finished walk-out lower level w/ a large tiled bonus room, additional space for guest or au pair. Attached 2 car-garage. Close to Country Club, Boat Club & only 8 miles from Boston. Bring your design ideas and make this your forever home. House cannot be seen from street.
This property is off market, which means it's not currently listed for sale or rent on Zillow. This may be different from what's available on other websites or public sources.

