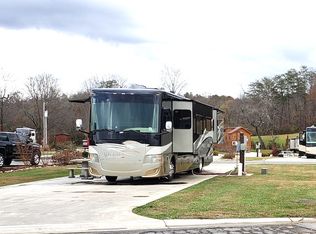Stunning!!! Don't miss this chance to enjoy living in beautiful Coosa Walk. Some of the areas finest views are right from the front porch. Pickleball court(formerly tennis), nice wide roads to enjoy walking, great neighborhood good deed restrictions. Home is one owner and very well kept. Screened in back porch offers privacy and great place to relax and entertain.
This property is off market, which means it's not currently listed for sale or rent on Zillow. This may be different from what's available on other websites or public sources.

