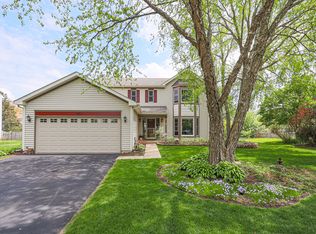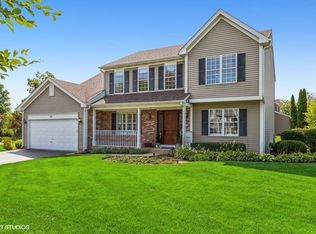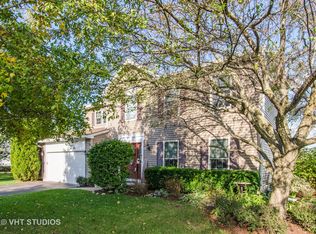Closed
$396,000
39 Mohawk St, Cary, IL 60013
3beds
1,772sqft
Single Family Residence
Built in 1991
0.3 Acres Lot
$419,100 Zestimate®
$223/sqft
$2,610 Estimated rent
Home value
$419,100
$386,000 - $457,000
$2,610/mo
Zestimate® history
Loading...
Owner options
Explore your selling options
What's special
Multiple Offers received. Highest and best due Monday February 24 at noon. Get to 39 Mohawk Cary fast! This well maintained 2 story Annadale home sits on one of the largest lots in the much sought after Greenfields Subdivision. The view from the kitchen sink is what makes this home the winner! Peninsula counter with sitting space along with eating area open to the family room with a gas start wood burning fireplace. All appliances included. Step outside the slider door off the eating area to a paver patio to take in nature for your morning coffee or firing up the grill for a barbecue and a shed to hold all the yard equipment. Master Suite with walk in closet, vaulted ceiling in bath with skylight. 2 additional second floor bedrooms that share a large hall bath. Stunning hardwood flooring throughout. Plenty of room with 1800 square feet and 700 additional square feet in the finished basement with a dedicated laundry room, rec room/hobby area and storage. Large crawl space hidden behind the American Flag in the work shop. The 2 car garage with extra wide driveway with car park on the side. Home is being sold in AS IS condition. Garage has heater but has never been used.Fresh paint. Located close to top-rated schools, Hoffman Park with frisbee golf, dog park, new hospital and all amenities. Don't miss the opportunity to make this beautiful home yours! NOTE: Invisible fence garage mount controller is not included.
Zillow last checked: 8 hours ago
Listing updated: April 14, 2025 at 12:04pm
Listing courtesy of:
Georgiana Sinnett 847-533-6912,
Compass
Bought with:
Paul Dimmick
Keller Williams Success Realty
Source: MRED as distributed by MLS GRID,MLS#: 12295457
Facts & features
Interior
Bedrooms & bathrooms
- Bedrooms: 3
- Bathrooms: 3
- Full bathrooms: 2
- 1/2 bathrooms: 1
Primary bedroom
- Features: Flooring (Carpet), Window Treatments (All), Bathroom (Full)
- Level: Second
- Area: 228 Square Feet
- Dimensions: 19X12
Bedroom 2
- Features: Flooring (Carpet), Window Treatments (All)
- Level: Second
- Area: 120 Square Feet
- Dimensions: 12X10
Bedroom 3
- Features: Flooring (Carpet), Window Treatments (All)
- Level: Second
- Area: 121 Square Feet
- Dimensions: 11X11
Breakfast room
- Features: Flooring (Hardwood), Window Treatments (All)
- Level: Main
- Area: 64 Square Feet
- Dimensions: 8X8
Dining room
- Features: Flooring (Carpet)
- Level: Main
- Area: 117 Square Feet
- Dimensions: 9X13
Family room
- Features: Flooring (Hardwood), Window Treatments (All)
- Level: Main
- Area: 228 Square Feet
- Dimensions: 19X12
Kitchen
- Features: Kitchen (Pantry-Butler, Pantry-Closet), Flooring (Hardwood), Window Treatments (All)
- Level: Main
- Area: 110 Square Feet
- Dimensions: 10X11
Laundry
- Features: Flooring (Vinyl), Window Treatments (All)
- Level: Basement
- Area: 104 Square Feet
- Dimensions: 8X13
Living room
- Features: Flooring (Carpet), Window Treatments (All)
- Level: Main
- Area: 216 Square Feet
- Dimensions: 18X12
Other
- Features: Flooring (Vinyl)
- Level: Basement
- Area: 140 Square Feet
- Dimensions: 10X14
Heating
- Natural Gas, Forced Air
Cooling
- Central Air
Appliances
- Included: Range, Microwave, Dishwasher, Refrigerator, Freezer, Washer, Dryer, Disposal, Humidifier
Features
- Cathedral Ceiling(s)
- Windows: Skylight(s)
- Basement: Finished,Crawl Space,Full
- Attic: Unfinished
- Number of fireplaces: 1
- Fireplace features: Wood Burning, Gas Starter, Includes Accessories, Family Room
Interior area
- Total structure area: 0
- Total interior livable area: 1,772 sqft
Property
Parking
- Total spaces: 2
- Parking features: Asphalt, Garage Door Opener, Heated Garage, On Site, Garage Owned, Attached, Garage
- Attached garage spaces: 2
- Has uncovered spaces: Yes
Accessibility
- Accessibility features: No Disability Access
Features
- Stories: 2
- Patio & porch: Patio, Porch
Lot
- Size: 0.30 Acres
- Dimensions: 100X300
Details
- Additional structures: Shed(s)
- Parcel number: 1914130008
- Special conditions: None
- Other equipment: Water-Softener Owned, TV-Cable, Ceiling Fan(s), Fan-Attic Exhaust, Fan-Whole House, Sump Pump
Construction
Type & style
- Home type: SingleFamily
- Property subtype: Single Family Residence
Materials
- Vinyl Siding, Steel Siding, Brick
- Foundation: Concrete Perimeter
- Roof: Asphalt
Condition
- New construction: No
- Year built: 1991
Details
- Builder model: THE ANNADALE
Utilities & green energy
- Electric: Circuit Breakers, 200+ Amp Service
- Sewer: Public Sewer
- Water: Public, Shared Well
Community & neighborhood
Community
- Community features: Park, Curbs, Sidewalks, Street Lights
Location
- Region: Cary
- Subdivision: Greenfields
HOA & financial
HOA
- Services included: None
Other
Other facts
- Listing terms: Conventional
- Ownership: Fee Simple
Price history
| Date | Event | Price |
|---|---|---|
| 4/11/2025 | Sold | $396,000+4.2%$223/sqft |
Source: | ||
| 3/26/2025 | Pending sale | $380,000$214/sqft |
Source: | ||
| 2/24/2025 | Contingent | $380,000$214/sqft |
Source: | ||
| 2/21/2025 | Listed for sale | $380,000+109.9%$214/sqft |
Source: | ||
| 8/4/2021 | Sold | $181,000-13.8%$102/sqft |
Source: Public Record Report a problem | ||
Public tax history
| Year | Property taxes | Tax assessment |
|---|---|---|
| 2024 | $8,975 +2.6% | $114,569 +11.8% |
| 2023 | $8,745 +13.2% | $102,468 +15.8% |
| 2022 | $7,724 +5% | $88,489 +7.3% |
Find assessor info on the county website
Neighborhood: 60013
Nearby schools
GreatSchools rating
- 4/10Briargate Elementary SchoolGrades: 1-5Distance: 0.8 mi
- 6/10Cary Jr High SchoolGrades: 6-8Distance: 2.1 mi
- 9/10Cary-Grove Community High SchoolGrades: 9-12Distance: 1.5 mi
Schools provided by the listing agent
- Elementary: Briargate Elementary School
- Middle: Cary Junior High School
- High: Cary-Grove Community High School
- District: 26
Source: MRED as distributed by MLS GRID. This data may not be complete. We recommend contacting the local school district to confirm school assignments for this home.

Get pre-qualified for a loan
At Zillow Home Loans, we can pre-qualify you in as little as 5 minutes with no impact to your credit score.An equal housing lender. NMLS #10287.
Sell for more on Zillow
Get a free Zillow Showcase℠ listing and you could sell for .
$419,100
2% more+ $8,382
With Zillow Showcase(estimated)
$427,482

