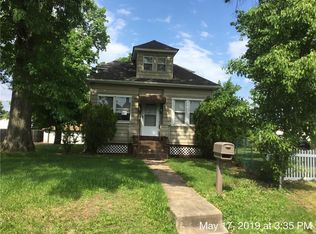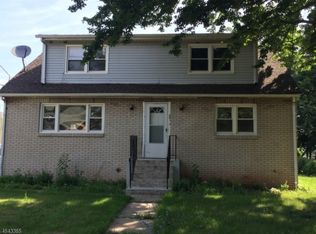An enclosed porch welcomes you to this versatile home, featuring hardwood floors, lots of storage space, and washer/dryer on 1st floor. The fully finished, walk-out basement features three separate rooms, a rec room w plumbing hook ups, and full bathroom; great potential for a full inlaw suite. Oversized garage is great for storage and is surrounded by a large yard that is practically fenced in. Close to major highways, trains/buses to NYC, Rutgers University, top-rated medical facilities, and New Brunswick City Market, featuring three professional theaters and several four-star restaurants.
This property is off market, which means it's not currently listed for sale or rent on Zillow. This may be different from what's available on other websites or public sources.

