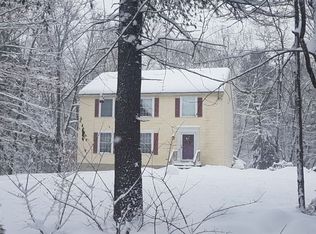Closed
Listed by:
Diana Lagasse,
Coldwell Banker Realty Bedford NH Cell:603-505-2614
Bought with: Keller Williams Realty Evolution
$1,100,000
39 Mill Road, Derry, NH 03038
4beds
3,618sqft
Single Family Residence
Built in 2024
4.04 Acres Lot
$1,099,500 Zestimate®
$304/sqft
$4,868 Estimated rent
Home value
$1,099,500
$1.02M - $1.19M
$4,868/mo
Zestimate® history
Loading...
Owner options
Explore your selling options
What's special
Private and still conveniently located! Finished and ready for a quick closing. This beautiful home is set back on 4.04 private acres. With more 3600 sq ft. all generously sized rooms and with flexible living spaces. Upon entering you will immediately see the attention to detail and quality that sets this home apart from others. The kitchen is masterfully designed with what seems like an endless amount of cabinets & counter space; features a 6ft island that easily seats 6, a wet bar, quartz counters and additional cabinets in the eating area that balance perfectly with the layout. The kitchen includes all GE Cafe Series appliances. The open floor plan brings the kitchen, dining and family rooms together effortlessly. The living spaces are further complemented by 9 ft. ceilings, beautiful white oak floors and loads of natural light throughout. The second floor offers 4 large bedrooms also with hardwood floors. The primary bedroom ensuite has a walk-in closet, an enclosed custom tile shower, double sinks and separate dressing table and heated floor. The additional bedrooms are spacious and have large closets in each. The 2nd flr. laundry room is practical and convenient. The finished bonus room above the garage offers a fabulous flex space with endless possibilities! This home and the yard are perfectly created for comfortable living, privacy and style. Make it yours! Back on the Market due to Buyers Financing! Make their loss your win!
Zillow last checked: 8 hours ago
Listing updated: August 08, 2025 at 07:37am
Listed by:
Diana Lagasse,
Coldwell Banker Realty Bedford NH Cell:603-505-2614
Bought with:
Elizabeth Smith
Keller Williams Realty Evolution
Source: PrimeMLS,MLS#: 5035607
Facts & features
Interior
Bedrooms & bathrooms
- Bedrooms: 4
- Bathrooms: 3
- Full bathrooms: 1
- 3/4 bathrooms: 1
- 1/2 bathrooms: 1
Heating
- Propane, Forced Air, Zoned
Cooling
- Central Air
Appliances
- Included: Dishwasher, Range Hood, Microwave, Gas Range, Refrigerator, Exhaust Fan
- Laundry: Laundry Hook-ups, 2nd Floor Laundry
Features
- Hearth, Kitchen Island, Primary BR w/ BA, Natural Light, Walk-In Closet(s), Walk-in Pantry
- Flooring: Carpet, Hardwood, Tile
- Windows: Screens
- Basement: Full,Exterior Stairs,Unfinished,Interior Access,Interior Entry
- Has fireplace: Yes
- Fireplace features: Gas
Interior area
- Total structure area: 5,146
- Total interior livable area: 3,618 sqft
- Finished area above ground: 3,618
- Finished area below ground: 0
Property
Parking
- Total spaces: 3
- Parking features: Paved
- Garage spaces: 3
Features
- Levels: Two
- Stories: 2
- Patio & porch: Covered Porch
- Exterior features: Deck
- Frontage length: Road frontage: 272
Lot
- Size: 4.04 Acres
- Features: Country Setting, Secluded, Wooded, Near Paths, Near Shopping, Neighborhood, Near ATV Trail
Details
- Parcel number: DERYM6B40L5
- Zoning description: LDR
Construction
Type & style
- Home type: SingleFamily
- Architectural style: Colonial
- Property subtype: Single Family Residence
Materials
- Masonry, Vinyl Exterior
- Foundation: Poured Concrete
- Roof: Architectural Shingle
Condition
- New construction: No
- Year built: 2024
Utilities & green energy
- Electric: 200+ Amp Service, Circuit Breakers
- Sewer: Private Sewer, Septic Design Available, Septic Tank
- Utilities for property: Propane, No Internet
Community & neighborhood
Security
- Security features: Carbon Monoxide Detector(s), Smoke Detector(s)
Location
- Region: Derry
Other
Other facts
- Road surface type: Paved
Price history
| Date | Event | Price |
|---|---|---|
| 8/8/2025 | Sold | $1,100,000-8.3%$304/sqft |
Source: | ||
| 5/29/2025 | Price change | $1,199,900-4%$332/sqft |
Source: | ||
| 4/10/2025 | Listed for sale | $1,250,000+395%$345/sqft |
Source: | ||
| 4/29/2024 | Sold | $252,500+1.4%$70/sqft |
Source: | ||
| 4/23/2024 | Contingent | $249,000$69/sqft |
Source: | ||
Public tax history
| Year | Property taxes | Tax assessment |
|---|---|---|
| 2024 | $3,557 +6.4% | $190,300 +17.7% |
| 2023 | $3,344 +8.6% | $161,700 |
| 2022 | $3,079 +61480% | $161,700 +83250.5% |
Find assessor info on the county website
Neighborhood: 03038
Nearby schools
GreatSchools rating
- 6/10Derry Village SchoolGrades: K-5Distance: 2.5 mi
- 5/10West Running Brook Middle SchoolGrades: 6-8Distance: 2.4 mi
Schools provided by the listing agent
- Middle: West Running Brook Middle Sch
- High: Pinkerton Academy
- District: Derry School District SAU #10
Source: PrimeMLS. This data may not be complete. We recommend contacting the local school district to confirm school assignments for this home.
Get a cash offer in 3 minutes
Find out how much your home could sell for in as little as 3 minutes with a no-obligation cash offer.
Estimated market value$1,099,500
Get a cash offer in 3 minutes
Find out how much your home could sell for in as little as 3 minutes with a no-obligation cash offer.
Estimated market value
$1,099,500
