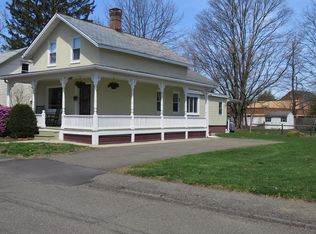Car enthusiasts this is the property you have been waiting for! The 3-car garage offers the original 2 car garage with an oversized 16'x32' 1-car bay addition (added in 2013) that has plenty of outlets and is ready for an air compressor. This charming 3-bedroom Antique Colonial style home has been owned by the same family for over 70 years. Over $175K in updates/improvements including siding, roof, windows, electrical upgrades, heating, newer front porch and rear deck. The kitchen was completely gutted and remodeled in 2013, new cabinets and countertops, recessed lighting and new appliances. The main bathroom was also completely remodeled, a 2nd full bathroom and first floor laundry was added in 2013. There is a large living/dining room and a first-floor bedroom. There are 2 large bedrooms with ample close space on the 2nd floor. Bring your fresh ideas and make this lovely home your own. Property is being sold as-is! Located close to area amenities and only minutes to downtown.
This property is off market, which means it's not currently listed for sale or rent on Zillow. This may be different from what's available on other websites or public sources.

