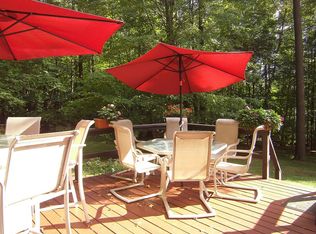Closed
$650,000
39 Middle Road, Lake George, NY 12845
4beds
3,194sqft
Single Family Residence, Residential
Built in 2008
1.06 Acres Lot
$731,500 Zestimate®
$204/sqft
$3,547 Estimated rent
Home value
$731,500
$695,000 - $775,000
$3,547/mo
Zestimate® history
Loading...
Owner options
Explore your selling options
What's special
Enjoy Your Success in this elegant 4 bedroom, 2.5 bathroom colonial style home nestled on a nice 1+ acre lot. Gleaming hardwood floors, sun-splashed kitchen, wonderful wraparound porch, large trex deck, primary suite with twin walk -in closets and cereamic tile shower, 1st floor 10' ceilings, arched windows, breakfast nook, formal dining room, living room w/ gas fireplace, cabinet style gas fireplace in the kitchen, 2nd floor laundry, large mud room, pantry w/barn door located in the Lake George school district. Rights to Diamond Point Beach with identification card from the town. Don't miss out on what you deserve.
Zillow last checked: 8 hours ago
Listing updated: October 17, 2024 at 07:25pm
Listed by:
Patrick Seelye 518-222-0061,
DeMarsh Real Estate
Bought with:
Karen G O'Carroll, 30OC1105104
Davies-Davies & Assoc Real Est
Meghan O'Carroll, 10401317260
Davies-Davies & Assoc Real Est
Source: Global MLS,MLS#: 202326007
Facts & features
Interior
Bedrooms & bathrooms
- Bedrooms: 4
- Bathrooms: 3
- Full bathrooms: 2
- 1/2 bathrooms: 1
Primary bedroom
- Level: Second
Bedroom
- Level: Second
Bedroom
- Level: Second
Bedroom
- Level: Second
Primary bathroom
- Level: Second
Half bathroom
- Level: First
Full bathroom
- Level: Second
Dining room
- Level: First
Kitchen
- Level: First
Laundry
- Level: Second
Living room
- Level: First
Mud room
- Level: First
Utility room
- Level: Basement
Heating
- Forced Air, Propane Tank Owned
Cooling
- Central Air
Appliances
- Included: Built-In Electric Oven, Dishwasher, Gas Water Heater, Microwave, Refrigerator
- Laundry: Electric Dryer Hookup, Gas Dryer Hookup, Laundry Room, Upper Level, Washer Hookup
Features
- High Speed Internet, Ceiling Fan(s)
- Flooring: Vinyl, Ceramic Tile, Hardwood
- Windows: Insulated Windows
- Basement: Full,Interior Entry,Sump Pump
- Number of fireplaces: 2
- Fireplace features: Gas, Living Room
Interior area
- Total structure area: 3,194
- Total interior livable area: 3,194 sqft
- Finished area above ground: 3,194
- Finished area below ground: 0
Property
Parking
- Total spaces: 8
- Parking features: Off Street, Paved, Attached, Driveway, Garage Door Opener
- Garage spaces: 2
- Has uncovered spaces: Yes
Features
- Patio & porch: Side Porch, Composite Deck, Front Porch
- Fencing: None
- Has view: Yes
- View description: Forest
Lot
- Size: 1.06 Acres
- Features: Level, Private, Road Frontage, Cleared, Landscaped
Details
- Parcel number: 33
- Zoning description: Single Residence
- Special conditions: Standard
Construction
Type & style
- Home type: SingleFamily
- Architectural style: Colonial
- Property subtype: Single Family Residence, Residential
Materials
- Drywall, Vinyl Siding
- Foundation: Concrete Perimeter
- Roof: Composition
Condition
- Updated/Remodeled
- New construction: No
- Year built: 2008
Utilities & green energy
- Electric: Circuit Breakers
- Sewer: Septic Tank
- Water: Public
- Utilities for property: Cable Connected
Community & neighborhood
Security
- Security features: Smoke Detector(s), Carbon Monoxide Detector(s)
Location
- Region: Lake George
Price history
| Date | Event | Price |
|---|---|---|
| 11/30/2023 | Sold | $650,000+0%$204/sqft |
Source: | ||
| 10/11/2023 | Pending sale | $649,900$203/sqft |
Source: | ||
| 10/5/2023 | Listed for sale | $649,900+75.6%$203/sqft |
Source: | ||
| 11/16/2018 | Sold | $370,000-5.1%$116/sqft |
Source: | ||
| 10/3/2018 | Pending sale | $389,900$122/sqft |
Source: Hunt ERA - GF #181174 Report a problem | ||
Public tax history
| Year | Property taxes | Tax assessment |
|---|---|---|
| 2024 | -- | $370,000 |
| 2023 | -- | $370,000 |
| 2022 | -- | $370,000 |
Find assessor info on the county website
Neighborhood: 12845
Nearby schools
GreatSchools rating
- 6/10Lake George Elementary SchoolGrades: K-6Distance: 2 mi
- 8/10Lake George Junior/Senior High SchoolGrades: 7-12Distance: 0.7 mi
Schools provided by the listing agent
- Elementary: Lake George
- High: Lake George
Source: Global MLS. This data may not be complete. We recommend contacting the local school district to confirm school assignments for this home.
