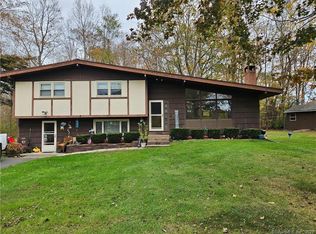Sold for $500,000
$500,000
39 Middle Haddam Road, Portland, CT 06480
4beds
2,657sqft
Single Family Residence
Built in 1947
1.81 Acres Lot
$535,200 Zestimate®
$188/sqft
$2,797 Estimated rent
Home value
$535,200
$482,000 - $594,000
$2,797/mo
Zestimate® history
Loading...
Owner options
Explore your selling options
What's special
Come view this stunning home located on coveted Middle Haddam Rd, one beautiful New England style home after the next. This expanded Cape sits on a stunning 1.81 acre parklike lot w/oversized windows throughout & oversized decks, one will enjoy these gorgeous views. The oversized barn boasts plenty of storage & electricity, all in outstanding condition. The possibilities are endless. The property goes from Middle Haddam Rd to Rte 66 & includes parcel #015-0047 so access from Rte 66 is possible for larger outbuildings, a business perhaps or just leaving it the way it is enjoying the Currier & Ives setting. All taxes & land size are already inclusive in MLS info for both parcels. The back parcel will convey w/the sale for $1. The inside of this abode is a must see w/oversized rms, a 2 story entry w/ open staircase & 2 beautiful FP's, one in the living rm & the other flr to ceiling brick FP in the oversized great rm. An additional finished sunrm/breezeway not included in the sq. ft. offers c/air & can easily be turned into yr round. The perfect place to take in the view. The 1st flr den/bedrm offers flexibility w/a full bath right off this area. Upstairs offers 2 large additional bedrms & oversized large primary bedrm w/huge walk in closet. The LL offers a beautifully finished den/family rm. Did we mention the oversized 2 car garage? Just 10 minutes to downtown Middletown offering an array of restaurants from fine dining to pizza, 12-plex movie theater, Main St shopping.
Zillow last checked: 8 hours ago
Listing updated: December 23, 2024 at 09:46am
Listed by:
Mark A. Toledo 860-301-2339,
Berkshire Hathaway NE Prop. 860-347-4486
Bought with:
Brian Kubeck, RES.0806072
Coldwell Banker Realty
Source: Smart MLS,MLS#: 24054996
Facts & features
Interior
Bedrooms & bathrooms
- Bedrooms: 4
- Bathrooms: 2
- Full bathrooms: 2
Primary bedroom
- Level: Upper
Bedroom
- Level: Upper
Bedroom
- Level: Upper
Bedroom
- Level: Main
Dining room
- Level: Main
Great room
- Features: Fireplace
- Level: Main
Living room
- Features: Fireplace
- Level: Main
Heating
- Baseboard, Hot Water, Oil
Cooling
- Central Air
Appliances
- Included: Oven/Range, Microwave, Refrigerator, Dishwasher, Water Heater
Features
- Open Floorplan
- Basement: Full,Partially Finished
- Attic: None
- Number of fireplaces: 2
Interior area
- Total structure area: 2,657
- Total interior livable area: 2,657 sqft
- Finished area above ground: 2,657
Property
Parking
- Total spaces: 2
- Parking features: Attached
- Attached garage spaces: 2
Features
- Patio & porch: Deck
- Exterior features: Rain Gutters
Lot
- Size: 1.81 Acres
- Features: Few Trees, Level
Details
- Additional structures: Barn(s)
- Parcel number: 1032623
- Zoning: RR
Construction
Type & style
- Home type: SingleFamily
- Architectural style: Cape Cod
- Property subtype: Single Family Residence
Materials
- Vinyl Siding
- Foundation: Concrete Perimeter
- Roof: Asphalt
Condition
- New construction: No
- Year built: 1947
Utilities & green energy
- Sewer: Septic Tank
- Water: Well
- Utilities for property: Cable Available
Community & neighborhood
Location
- Region: Portland
Price history
| Date | Event | Price |
|---|---|---|
| 12/18/2024 | Sold | $500,000+0%$188/sqft |
Source: | ||
| 11/19/2024 | Pending sale | $499,900$188/sqft |
Source: | ||
| 11/14/2024 | Price change | $499,900-4.8%$188/sqft |
Source: | ||
| 11/12/2024 | Price change | $525,000-4.5%$198/sqft |
Source: | ||
| 11/7/2024 | Price change | $549,900-6.8%$207/sqft |
Source: | ||
Public tax history
| Year | Property taxes | Tax assessment |
|---|---|---|
| 2025 | $7,640 -12.2% | $216,440 |
| 2024 | $8,699 +23.8% | $216,440 |
| 2023 | $7,026 +0.1% | $216,440 |
Find assessor info on the county website
Neighborhood: 06480
Nearby schools
GreatSchools rating
- NAValley View SchoolGrades: PK-1Distance: 2.2 mi
- 7/10Portland Middle SchoolGrades: 7-8Distance: 2.1 mi
- 5/10Portland High SchoolGrades: 9-12Distance: 2.1 mi
Get pre-qualified for a loan
At Zillow Home Loans, we can pre-qualify you in as little as 5 minutes with no impact to your credit score.An equal housing lender. NMLS #10287.
Sell for more on Zillow
Get a Zillow Showcase℠ listing at no additional cost and you could sell for .
$535,200
2% more+$10,704
With Zillow Showcase(estimated)$545,904
