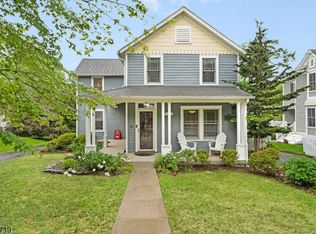
Closed
$1,250,000
39 Mendham Rd, Peapack Gladstone Boro, NJ 07934
5beds
3baths
--sqft
Single Family Residence
Built in 1900
0.38 Acres Lot
$1,274,300 Zestimate®
$--/sqft
$4,630 Estimated rent
Home value
$1,274,300
$1.17M - $1.39M
$4,630/mo
Zestimate® history
Loading...
Owner options
Explore your selling options
What's special
Zillow last checked: 17 hours ago
Listing updated: September 05, 2025 at 09:42am
Listed by:
Edwin Kalinka 973-539-1120,
Keller Williams Metropolitan
Bought with:
Richard Lattmann
Kl Sotheby's Int'l. Realty
Source: GSMLS,MLS#: 3978382
Facts & features
Price history
| Date | Event | Price |
|---|---|---|
| 9/5/2025 | Sold | $1,250,000+4.6% |
Source: | ||
| 8/9/2025 | Pending sale | $1,195,000 |
Source: | ||
| 8/2/2025 | Listed for sale | $1,195,000+29.9% |
Source: | ||
| 6/1/2022 | Sold | $920,000-0.5% |
Source: | ||
| 4/1/2022 | Price change | $925,000-5.1% |
Source: | ||
Public tax history
| Year | Property taxes | Tax assessment |
|---|---|---|
| 2025 | $15,781 +8.6% | $924,500 +8.6% |
| 2024 | $14,528 +3% | $851,100 +7.2% |
| 2023 | $14,102 +13.8% | $793,600 +15.2% |
Find assessor info on the county website
Neighborhood: 07934
Nearby schools
GreatSchools rating
- 6/10Bedwell Elementary SchoolGrades: PK-4Distance: 5.1 mi
- 7/10Bernardsville Middle SchoolGrades: 5-8Distance: 5.1 mi
- 8/10Bernards High SchoolGrades: 9-12Distance: 5.3 mi
Get a cash offer in 3 minutes
Find out how much your home could sell for in as little as 3 minutes with a no-obligation cash offer.
Estimated market value$1,274,300
Get a cash offer in 3 minutes
Find out how much your home could sell for in as little as 3 minutes with a no-obligation cash offer.
Estimated market value
$1,274,300