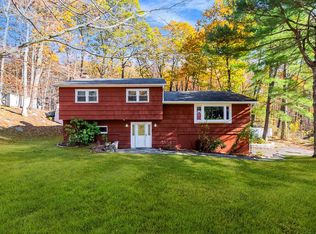This very special Split Level will surprise you with it's sprawling size! Beautiful setting on corner lot in a desirable Danbury neighborhood. Backyard abuts the Bear Mountain Reservation. Take a hike from your own backyard! Four large bedrooms including a lovely Master Bedroom suite. Pride of ownership is evident throughout this beautiful home! Main level boasts Living and Dining Rooms with gorgeous hardwood floors and bow window providing lots of natural light. Kitchen offers granite counter, tile floors, newer appliances and lots of storage space including a Pantry closet with pull out shelves. Venture downstairs and you'll be completely impressed with Family Room with propane gas fireplace insert, half bath, office, storage room AND a Rec/Play room which has walk out to back patio and yard. CALL QUICKLY to see this gem for yourself! OPEN HOUSE SCHEDULED FOR SUN. 5/5 12-2PM IS CANCELLED!
This property is off market, which means it's not currently listed for sale or rent on Zillow. This may be different from what's available on other websites or public sources.

