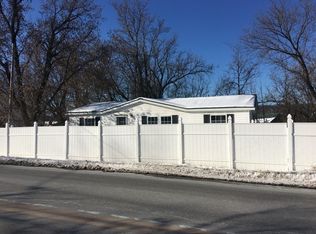Closed
Listed by:
Kelly S. Farr,
Brian French Real Estate 802-862-6433
Bought with: Coldwell Banker Hickok and Boardman
$250,000
39 Mechanicsville Road, Hinesburg, VT 05461
3beds
1,204sqft
Farm
Built in 1839
0.25 Acres Lot
$251,000 Zestimate®
$208/sqft
$2,946 Estimated rent
Home value
$251,000
Estimated sales range
Not available
$2,946/mo
Zestimate® history
Loading...
Owner options
Explore your selling options
What's special
Charming 1839 farmhouse located in Village of Hinesburg within walking distance of many amenities the village offers. In the 1990's the home was updated with a new kitchen and windows throughout with the exception of the windows in the 3 bedrooms that were replaced in 2023. The home was painted in 2023 and a new metal bulkhead door was installed. The gas hot air furnace is 2-3 years old. The furnace was recently serviced in July 2025. The home has an open floor with the kitchen open to the dining area and living room. Perfect for family gatherings. Off the kitchen you will find a large family room, 3/4 bath with updated walk in shower and a first floor bedroom. Upstairs you will find 2 addition bedrooms that will need some updating and are not currently heated. The oversized 1 car garage lends itself to many possibilities and it has its own electric panel and propane heater. Garage enthusiasts will love it! Relax summer days on the wonderful covered front porch. Enjoy the 4th of July parade right from your front porch.
Zillow last checked: 8 hours ago
Listing updated: November 13, 2025 at 10:28am
Listed by:
Kelly S. Farr,
Brian French Real Estate 802-862-6433
Bought with:
Nina Lynn
Coldwell Banker Hickok and Boardman
Source: PrimeMLS,MLS#: 5057158
Facts & features
Interior
Bedrooms & bathrooms
- Bedrooms: 3
- Bathrooms: 1
- 3/4 bathrooms: 1
Heating
- Natural Gas, Hot Air
Cooling
- None
Appliances
- Included: Range Hood, Gas Range, Refrigerator, Natural Gas Water Heater, Rented Water Heater
- Laundry: Laundry Hook-ups, 1st Floor Laundry
Features
- Ceiling Fan(s), Dining Area, Kitchen/Dining, Natural Light
- Flooring: Carpet, Vinyl
- Windows: Blinds, Drapes, Window Treatments, Screens
- Basement: Bulkhead,Crawl Space,Dirt,Dirt Floor,Interior Stairs,Unfinished,Interior Access,Exterior Entry,Interior Entry
- Attic: Attic with Hatch/Skuttle
Interior area
- Total structure area: 1,204
- Total interior livable area: 1,204 sqft
- Finished area above ground: 1,204
- Finished area below ground: 0
Property
Parking
- Total spaces: 1
- Parking features: Gravel, Auto Open, Heated Garage, Driveway, Garage, On Site, Parking Spaces 3 - 5, Unpaved, Detached
- Garage spaces: 1
- Has uncovered spaces: Yes
Accessibility
- Accessibility features: 1st Floor 3/4 Bathroom, 1st Floor Bedroom, Bathroom w/Step-in Shower, 1st Floor Laundry
Features
- Levels: Two
- Stories: 2
- Patio & porch: Covered Porch
- Frontage length: Road frontage: 122
Lot
- Size: 0.25 Acres
- Features: Corner Lot, Landscaped, Level, Sloped, Street Lights, Near Shopping, Near Public Transit, Near School(s)
Details
- Parcel number: 29409311651
- Zoning description: Residential
Construction
Type & style
- Home type: SingleFamily
- Property subtype: Farm
Materials
- Wood Frame, Wood Siding
- Foundation: Stone
- Roof: Metal
Condition
- New construction: No
- Year built: 1839
Utilities & green energy
- Electric: Circuit Breakers
- Sewer: Public Sewer
- Utilities for property: Cable at Site, Gas On-Site, Telephone at Site
Community & neighborhood
Location
- Region: Hinesburg
Price history
| Date | Event | Price |
|---|---|---|
| 10/24/2025 | Sold | $250,000-16.4%$208/sqft |
Source: | ||
| 9/5/2025 | Contingent | $299,000$248/sqft |
Source: | ||
| 8/28/2025 | Price change | $299,000-6.3%$248/sqft |
Source: | ||
| 8/19/2025 | Listed for sale | $319,000$265/sqft |
Source: | ||
Public tax history
| Year | Property taxes | Tax assessment |
|---|---|---|
| 2024 | -- | $162,500 |
| 2023 | -- | $162,500 |
| 2022 | -- | $162,500 |
Find assessor info on the county website
Neighborhood: 05461
Nearby schools
GreatSchools rating
- 7/10Hinesburg Elementary SchoolGrades: PK-8Distance: 0.4 mi
- 10/10Champlain Valley Uhsd #15Grades: 9-12Distance: 0.7 mi
Schools provided by the listing agent
- Elementary: Hinesburg Community School
- Middle: Hinesburg Community School
- High: Champlain Valley UHSD #15
- District: Chittenden South
Source: PrimeMLS. This data may not be complete. We recommend contacting the local school district to confirm school assignments for this home.
Get pre-qualified for a loan
At Zillow Home Loans, we can pre-qualify you in as little as 5 minutes with no impact to your credit score.An equal housing lender. NMLS #10287.
