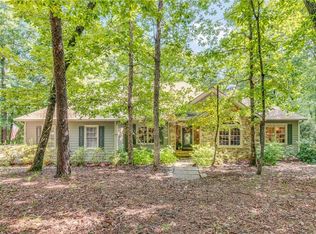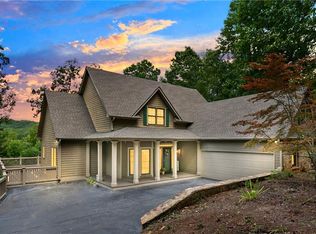Closed
$525,000
39 Meadowbrook Rdg, Big Canoe, GA 30143
3beds
2,998sqft
Single Family Residence, Residential
Built in 1998
0.97 Acres Lot
$594,700 Zestimate®
$175/sqft
$2,856 Estimated rent
Home value
$594,700
$559,000 - $636,000
$2,856/mo
Zestimate® history
Loading...
Owner options
Explore your selling options
What's special
Welcome to 39 Meadowbrook Ridge at Eagle's Rest in fabulous Big Canoe. This was the model home when this neighborhood in Big Canoe opened. It has new carpet upstairs and on the terrace level. The wood floors on the main level have been refinished. The interior has just been repainted. The sellers have never occupied the property. This is a sale for the estate. You will enjoy the water feature in the flat backyard from the flagstone patio, deck, or large screen porch. Main level owner's suite has 2 walk-in closets. Drive into the large 2-car garage from the flat driveway. There is one step from the garage to the home. Guests will enter the home from the grand stone front porch. Upstairs are 2 guest bedrooms which share a bath. Note the large walk-in closets. The terrace has a second den and private outside entry. The terrace level has a huge unfinished area. This area is great for storage. It may also be finished. This large area would make a great room for a theatre and or game room. This inviting home is 2 minutes from the North Security Gate and restaurants which are outside the gate. There are no disclosures. Sellers have never lived in the home. Buyer shall pay at closing $3500 capital contribution fee Big Canoe POA.
Zillow last checked: 8 hours ago
Listing updated: May 10, 2023 at 10:58pm
Listing Provided by:
BABS PRICE,
Atlanta Fine Homes Sotheby's International
Bought with:
Havard George, 360376
Sanders RE, LLC
Source: FMLS GA,MLS#: 7120117
Facts & features
Interior
Bedrooms & bathrooms
- Bedrooms: 3
- Bathrooms: 3
- Full bathrooms: 2
- 1/2 bathrooms: 1
- Main level bathrooms: 1
- Main level bedrooms: 1
Primary bedroom
- Features: Master on Main
- Level: Master on Main
Bedroom
- Features: Master on Main
Primary bathroom
- Features: Double Vanity, Separate Tub/Shower
Dining room
- Features: Separate Dining Room
Kitchen
- Features: Breakfast Bar, Kitchen Island, Solid Surface Counters, View to Family Room
Heating
- Central, Forced Air
Cooling
- Ceiling Fan(s), Central Air
Appliances
- Included: Dishwasher, Double Oven
- Laundry: Laundry Room, Main Level
Features
- Bookcases, Double Vanity, Entrance Foyer 2 Story, High Ceilings 9 ft Main, Walk-In Closet(s)
- Flooring: Carpet, Ceramic Tile, Hardwood
- Windows: Double Pane Windows
- Basement: Daylight,Exterior Entry,Interior Entry
- Number of fireplaces: 1
- Fireplace features: Family Room
- Common walls with other units/homes: No Common Walls
Interior area
- Total structure area: 2,998
- Total interior livable area: 2,998 sqft
- Finished area above ground: 2,189
- Finished area below ground: 0
Property
Parking
- Total spaces: 2
- Parking features: Garage, Garage Faces Side, Kitchen Level, Level Driveway
- Garage spaces: 2
- Has uncovered spaces: Yes
Accessibility
- Accessibility features: None
Features
- Levels: One and One Half
- Stories: 1
- Patio & porch: Deck, Front Porch, Screened
- Exterior features: None
- Pool features: None
- Spa features: None
- Fencing: None
- Has view: Yes
- View description: Trees/Woods
- Waterfront features: None
- Body of water: None
Lot
- Size: 0.97 Acres
- Features: Back Yard, Corner Lot, Private, Wooded
Details
- Additional structures: None
- Parcel number: 047B 216
- Other equipment: None
- Horse amenities: None
Construction
Type & style
- Home type: SingleFamily
- Architectural style: Traditional
- Property subtype: Single Family Residence, Residential
Materials
- Cement Siding, Stone
- Foundation: Concrete Perimeter
- Roof: Composition
Condition
- Resale
- New construction: No
- Year built: 1998
Utilities & green energy
- Electric: Other
- Sewer: Septic Tank
- Water: Private
- Utilities for property: Cable Available, Electricity Available, Phone Available, Underground Utilities, Water Available
Green energy
- Energy efficient items: None
- Energy generation: None
Community & neighborhood
Security
- Security features: Open Access, Security Gate
Community
- Community features: Clubhouse, Fishing, Fitness Center, Gated, Golf, Lake, Park, Pickleball, Playground, Pool, Tennis Court(s)
Location
- Region: Big Canoe
- Subdivision: Big Canoe
HOA & financial
HOA
- Has HOA: Yes
- Services included: Reserve Fund
Other
Other facts
- Listing terms: Cash,Conventional
- Ownership: Fee Simple
- Road surface type: Paved
Price history
| Date | Event | Price |
|---|---|---|
| 5/9/2023 | Sold | $525,000-4.5%$175/sqft |
Source: | ||
| 4/27/2023 | Pending sale | $550,000$183/sqft |
Source: | ||
| 4/11/2023 | Price change | $550,000-3.5%$183/sqft |
Source: | ||
| 3/6/2023 | Listed for sale | $570,000$190/sqft |
Source: | ||
| 3/6/2023 | Pending sale | $570,000$190/sqft |
Source: | ||
Public tax history
| Year | Property taxes | Tax assessment |
|---|---|---|
| 2024 | $4,092 -1.9% | $210,794 |
| 2023 | $4,172 +46.7% | $210,794 +45.6% |
| 2022 | $2,843 -6.7% | $144,788 |
Find assessor info on the county website
Neighborhood: 30143
Nearby schools
GreatSchools rating
- 6/10Tate Elementary SchoolGrades: PK-4Distance: 6.9 mi
- 3/10Pickens County Middle SchoolGrades: 7-8Distance: 8.5 mi
- 6/10Pickens County High SchoolGrades: 9-12Distance: 7.2 mi
Schools provided by the listing agent
- Elementary: Tate
- Middle: Pickens County
- High: Pickens
Source: FMLS GA. This data may not be complete. We recommend contacting the local school district to confirm school assignments for this home.
Get a cash offer in 3 minutes
Find out how much your home could sell for in as little as 3 minutes with a no-obligation cash offer.
Estimated market value
$594,700
Get a cash offer in 3 minutes
Find out how much your home could sell for in as little as 3 minutes with a no-obligation cash offer.
Estimated market value
$594,700

