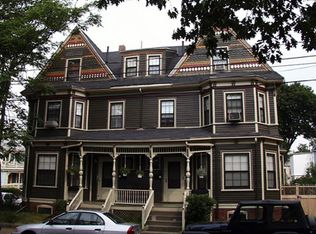Sold for $1,630,000 on 02/01/24
$1,630,000
39 Meacham Rd UNIT 39, Somerville, MA 02144
4beds
1,965sqft
Condominium, Townhouse
Built in 1892
825 Square Feet Lot
$-- Zestimate®
$830/sqft
$4,310 Estimated rent
Home value
Not available
Estimated sales range
Not available
$4,310/mo
Zestimate® history
Loading...
Owner options
Explore your selling options
What's special
SELLER IS OFFERING 2/1 RATE BUY-DOWN from Origin Point Mortgage ~ please ask for details! Meticulously renovated and beautifully decorated home with abundant natural light, open floor plan, and exquisite finishes throughout! Situated on a sunny corner lot with manicured side yard & bluestone patio in the vibrant Davis Square neighborhood, this sun-drenched home has it all - blending the charm of the past with all the amenities of newer construction! The stunning cook's kitchen features custom cabinets and top-of-the-line appliances including Subzero, Wolf, Miele and Vermont Danby countertops. High ceilings, custom millwork & gorgeous new hardwood floors add a touch of elegance. Upstairs, there are 4 BDs/3 BAs plus home office, including a serene primary suite with CA closets and fabulous spa bath. Hip 1st floor powder room, 2nd floor Miele W/D, full unfinished basement! Beautiful tree-lined street on the Cambridge/Somerville line just minutes to the Red Line T stop.
Zillow last checked: 8 hours ago
Listing updated: February 01, 2024 at 12:20pm
Listed by:
April Callahan 847-971-7273,
Compass 617-206-3333
Bought with:
Jillian Adler
Compass
Source: MLS PIN,MLS#: 73170492
Facts & features
Interior
Bedrooms & bathrooms
- Bedrooms: 4
- Bathrooms: 4
- Full bathrooms: 3
- 1/2 bathrooms: 1
Primary bedroom
- Features: Bathroom - Full, Closet/Cabinets - Custom Built, Flooring - Hardwood, Lighting - Overhead
- Level: Second
- Area: 182
- Dimensions: 14 x 13
Bedroom 2
- Features: Bathroom - Full, Closet/Cabinets - Custom Built, Flooring - Hardwood, Cable Hookup, Lighting - Overhead
- Level: Second
- Area: 144
- Dimensions: 12 x 12
Bedroom 3
- Features: Closet/Cabinets - Custom Built, Flooring - Hardwood, Lighting - Overhead
- Level: Third
- Area: 144
- Dimensions: 12 x 12
Bedroom 4
- Features: Closet/Cabinets - Custom Built, Flooring - Hardwood, Lighting - Overhead
- Level: Third
- Area: 132
- Dimensions: 12 x 11
Primary bathroom
- Features: Yes
Dining room
- Features: Flooring - Hardwood, Recessed Lighting, Decorative Molding
- Level: First
- Area: 196
- Dimensions: 14 x 14
Kitchen
- Features: Flooring - Hardwood, Countertops - Stone/Granite/Solid, Kitchen Island, Open Floorplan, Recessed Lighting, Stainless Steel Appliances, Gas Stove, Lighting - Pendant
- Level: First
- Area: 176
- Dimensions: 16 x 11
Living room
- Features: Flooring - Hardwood, Recessed Lighting, Remodeled, Decorative Molding
- Level: First
- Area: 208
- Dimensions: 16 x 13
Office
- Features: Closet/Cabinets - Custom Built, Flooring - Hardwood, Lighting - Overhead
- Level: Third
- Area: 77
- Dimensions: 11 x 7
Heating
- Central, Forced Air, Natural Gas, Individual, Humidity Control
Cooling
- Central Air, Dual, Individual
Appliances
- Laundry: Second Floor, Electric Dryer Hookup
Features
- Recessed Lighting, Lighting - Overhead, Closet/Cabinets - Custom Built, Entrance Foyer, Office
- Flooring: Wood, Marble, Flooring - Hardwood, Concrete
- Doors: Storm Door(s)
- Windows: Insulated Windows
- Has basement: Yes
- Has fireplace: No
Interior area
- Total structure area: 1,965
- Total interior livable area: 1,965 sqft
Property
Parking
- Total spaces: 1
- Parking features: Off Street, Rented, On Street
- Uncovered spaces: 1
Features
- Patio & porch: Porch, Patio
- Exterior features: Porch, Patio, Rain Gutters, Professional Landscaping
Lot
- Size: 825 sqft
Details
- Parcel number: 749495
- Zoning: NR
Construction
Type & style
- Home type: Townhouse
- Property subtype: Condominium, Townhouse
Materials
- Frame, Brick, Stone
- Roof: Shingle
Condition
- Year built: 1892
Utilities & green energy
- Electric: Circuit Breakers
- Sewer: Public Sewer
- Water: Public
- Utilities for property: for Gas Range, for Electric Dryer, Icemaker Connection
Green energy
- Energy efficient items: Thermostat
Community & neighborhood
Community
- Community features: Public Transportation, Shopping, Park, Walk/Jog Trails, Bike Path, T-Station, University
Location
- Region: Somerville
HOA & financial
HOA
- HOA fee: $343 monthly
- Services included: Insurance, Maintenance Structure, Snow Removal, Reserve Funds
Price history
| Date | Event | Price |
|---|---|---|
| 2/1/2024 | Sold | $1,630,000-1.2%$830/sqft |
Source: MLS PIN #73170492 Report a problem | ||
| 12/11/2023 | Contingent | $1,650,000$840/sqft |
Source: MLS PIN #73170492 Report a problem | ||
| 11/28/2023 | Price change | $1,650,000-2.9%$840/sqft |
Source: MLS PIN #73170492 Report a problem | ||
| 11/3/2023 | Price change | $1,700,000-5.6%$865/sqft |
Source: MLS PIN #73170492 Report a problem | ||
| 10/15/2023 | Listed for sale | $1,800,000$916/sqft |
Source: MLS PIN #73170492 Report a problem | ||
Public tax history
Tax history is unavailable.
Neighborhood: Davis Square
Nearby schools
GreatSchools rating
- 8/10Benjamin G. Brown SchoolGrades: K-5Distance: 0.6 mi
- 5/10West Somerville Neighborhood SchoolGrades: PK-8Distance: 0.7 mi
- 6/10Somerville High SchoolGrades: 9-12Distance: 1.7 mi

Get pre-qualified for a loan
At Zillow Home Loans, we can pre-qualify you in as little as 5 minutes with no impact to your credit score.An equal housing lender. NMLS #10287.
