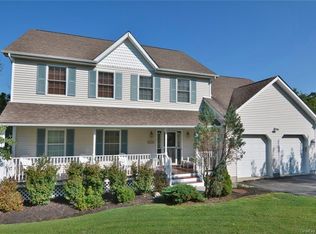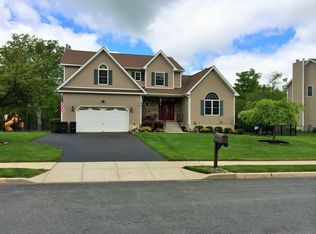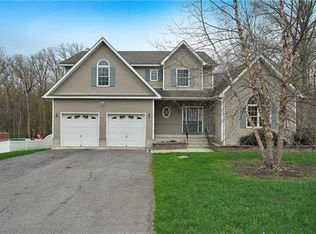Sold for $760,000 on 01/22/25
$760,000
39 McGarrah Road, Monroe, NY 10950
4beds
2,854sqft
Single Family Residence, Residential
Built in 2005
0.47 Acres Lot
$804,900 Zestimate®
$266/sqft
$4,346 Estimated rent
Home value
$804,900
$700,000 - $926,000
$4,346/mo
Zestimate® history
Loading...
Owner options
Explore your selling options
What's special
Awe-Inspiring is the first word to describe this home. You will not find a cleaner, neater, well maintained house in this area. Lets start with the covered stone entrance. Step into the foyer and straight ahead is a custom kitchen with full breakfast bar, center island, granite counters and newer stainless appliances. Open on one side to a dinette area larger then some dining rooms with a sliders leading to rear trex deck. Open on the opposite side to a large family room with fireplace. The grand dining room is large enough for twelve or more. Living room features a cathedral ceiling and large windows. First floor has 9' ceilings and hardwood floors. Upstairs the Master Suite offers a tray ceiling, sitting area, two walk-in closets and full bath with duel sinks, jacuzzi and stand alone shower. There are three other large bedrooms and updated bathroom as well. The rear deck is maintenance free trex and pvc railing, fenced in rear yard with 21x41 heated pool and underground sprinkler system. House also has 2 zone AC, Alarm, Generator hookup and so much more. Additional Information: ParkingFeatures:2 Car Attached,
Zillow last checked: 8 hours ago
Listing updated: January 22, 2025 at 05:05pm
Listed by:
Richard J Froehlich 845-774-6397,
RE/MAX Benchmark Realty Group 845-565-0004
Bought with:
Chaim Weiss, 10401333887
Exit Realty Venture
Source: OneKey® MLS,MLS#: H6330068
Facts & features
Interior
Bedrooms & bathrooms
- Bedrooms: 4
- Bathrooms: 3
- Full bathrooms: 2
- 1/2 bathrooms: 1
Primary bedroom
- Description: Tray Ceiling, Walk-in closet, sitting area
- Level: Second
Bedroom 1
- Level: Second
Bedroom 2
- Level: Second
Bedroom 3
- Level: Second
Bathroom 1
- Description: Master bath with jacuzzi tub
- Level: Second
Bathroom 2
- Description: Updated with duel sinks
- Level: Second
Dining room
- Description: Oversized
- Level: First
Kitchen
- Description: custom cabinets, Breakfast bar, center island
- Level: First
Living room
- Description: Cathedral Ceilings
- Level: First
Heating
- Baseboard, Hot Water
Cooling
- Central Air
Appliances
- Included: Stainless Steel Appliance(s), Gas Water Heater
Features
- Cathedral Ceiling(s), Double Vanity, Eat-in Kitchen, Formal Dining, Entrance Foyer, Granite Counters, Kitchen Island, Primary Bathroom, Open Kitchen
- Flooring: Hardwood, Carpet
- Basement: Full,Walk-Out Access
- Attic: Pull Stairs,Scuttle
- Number of fireplaces: 1
Interior area
- Total structure area: 2,854
- Total interior livable area: 2,854 sqft
Property
Parking
- Total spaces: 2
- Parking features: Attached, Driveway
- Has uncovered spaces: Yes
Features
- Levels: Three Or More
- Stories: 3
- Patio & porch: Deck, Porch
- Pool features: Above Ground
Lot
- Size: 0.47 Acres
- Features: Near Public Transit, Near School, Near Shops, Cul-De-Sac
Details
- Parcel number: 3340012330000007012.0000000
Construction
Type & style
- Home type: SingleFamily
- Architectural style: Colonial
- Property subtype: Single Family Residence, Residential
Materials
- Vinyl Siding
Condition
- Actual
- Year built: 2005
Utilities & green energy
- Sewer: Public Sewer
- Water: Public
- Utilities for property: Trash Collection Public
Community & neighborhood
Security
- Security features: Security System
Location
- Region: Monroe
Other
Other facts
- Listing agreement: Exclusive Right To Sell
- Listing terms: Cash
Price history
| Date | Event | Price |
|---|---|---|
| 1/22/2025 | Sold | $760,000-2.6%$266/sqft |
Source: | ||
| 11/21/2024 | Pending sale | $780,000$273/sqft |
Source: | ||
| 10/6/2024 | Listed for sale | $780,000+57.6%$273/sqft |
Source: | ||
| 12/20/2004 | Sold | $494,900-84.1%$173/sqft |
Source: Public Record Report a problem | ||
| 6/23/2003 | Sold | $3,105,000$1,088/sqft |
Source: Public Record Report a problem | ||
Public tax history
| Year | Property taxes | Tax assessment |
|---|---|---|
| 2024 | -- | $58,800 |
| 2023 | -- | $58,800 |
| 2022 | -- | $58,800 |
Find assessor info on the county website
Neighborhood: 10950
Nearby schools
GreatSchools rating
- NASapphire Elementary SchoolGrades: PK-1Distance: 0.4 mi
- 6/10Monroe Woodbury Middle SchoolGrades: 6-8Distance: 2.4 mi
- 7/10Monroe Woodbury High SchoolGrades: 9-12Distance: 2.6 mi
Schools provided by the listing agent
- Middle: Monroe-Woodbury Middle School
- High: Monroe-Woodbury High School
Source: OneKey® MLS. This data may not be complete. We recommend contacting the local school district to confirm school assignments for this home.
Get a cash offer in 3 minutes
Find out how much your home could sell for in as little as 3 minutes with a no-obligation cash offer.
Estimated market value
$804,900
Get a cash offer in 3 minutes
Find out how much your home could sell for in as little as 3 minutes with a no-obligation cash offer.
Estimated market value
$804,900


