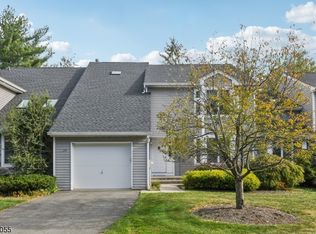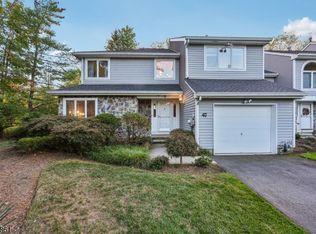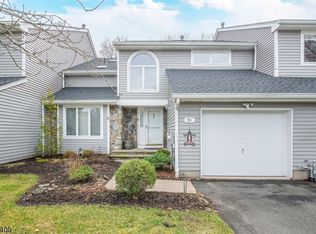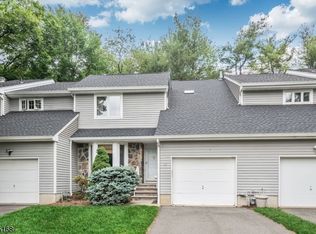
Closed
$600,000
39 Matthew Rd, Wayne Twp., NJ 07470
2beds
3baths
--sqft
Single Family Residence
Built in 1987
2,613.6 Square Feet Lot
$618,500 Zestimate®
$--/sqft
$3,835 Estimated rent
Home value
$618,500
$538,000 - $711,000
$3,835/mo
Zestimate® history
Loading...
Owner options
Explore your selling options
What's special
Zillow last checked: 8 hours ago
Listing updated: August 30, 2025 at 03:11pm
Listed by:
Ali Helwani 866-201-6210,
Exp Realty, Llc
Bought with:
Ali Helwani
Exp Realty, LLC
Source: GSMLS,MLS#: 3962727
Facts & features
Price history
| Date | Event | Price |
|---|---|---|
| 8/29/2025 | Sold | $600,000+13.2% |
Source: | ||
| 5/30/2025 | Pending sale | $529,900 |
Source: | ||
| 5/13/2025 | Listed for sale | $529,900+51.4% |
Source: | ||
| 12/17/2021 | Sold | $350,000-1.4% |
Source: | ||
| 11/4/2021 | Contingent | $355,000 |
Source: | ||
Public tax history
| Year | Property taxes | Tax assessment |
|---|---|---|
| 2025 | $12,296 +4% | $206,800 |
| 2024 | $11,825 | $206,800 |
| 2023 | $11,825 +1.1% | $206,800 |
Find assessor info on the county website
Neighborhood: Mountain View
Nearby schools
GreatSchools rating
- 7/10Randall Carter Elementary SchoolGrades: K-5Distance: 0.7 mi
- 6/10George Washington Middle SchoolGrades: 6-8Distance: 2.1 mi
- 5/10Wayne Valley High SchoolGrades: 9-12Distance: 1.1 mi
Get a cash offer in 3 minutes
Find out how much your home could sell for in as little as 3 minutes with a no-obligation cash offer.
Estimated market value$618,500
Get a cash offer in 3 minutes
Find out how much your home could sell for in as little as 3 minutes with a no-obligation cash offer.
Estimated market value
$618,500


