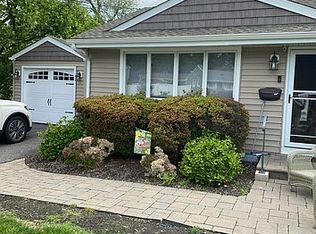Sold for $331,950 on 07/14/23
$331,950
39 Matthew Dr, Hamilton, NJ 08690
3beds
1,196sqft
Single Family Residence
Built in 1955
8,773 Square Feet Lot
$413,600 Zestimate®
$278/sqft
$3,205 Estimated rent
Home value
$413,600
$393,000 - $434,000
$3,205/mo
Zestimate® history
Loading...
Owner options
Explore your selling options
What's special
Welcome to the this Hamilton Square Ranch! This charming 3-bedroom, 2-full bath ranch-style home offers comfortable and convenient living in the heart of Hamilton Square. Situated on a corner lot, this property presents a fantastic opportunity for those seeking an afforabled opportunity to buy in hamilton. As you enter the front door, you are greeted by an inviting living area filled with natural light, providing a warm and welcoming atmosphere for both relaxation and entertainment. The eat in kitchen is thoughtfully designed and just waiting for your personal upgrades and touches. Adjacent to the kitchen is a separate laundry room, providing added convenience. The primary bedroom is a peaceful retreat featuring generous space with original hardwood floors currently protected by carpeting. Two additional well-appointed bedrooms share another full bathroom, offering comfort and privacy for family members or guests. The property boasts a lovely outdoor area, including a sizable yard with potential for a variety of uses, such as gardening, outdoor activities, or simply enjoying the beautiful surroundings. The absence of a basement or garage ensures a low-maintenance lifestyle and eliminates the need for additional upkeep or storage concerns. Located in Hamilton Square, this home benefits from its proximity to a range of amenities, including shopping centers, restaurants, parks, and schools. Commuting to nearby areas is effortless, with convenient access to major highways and public transportation options. Don't miss the opportunity to make this cozy ranch-style home your own. Whether you're a first-time homebuyer or looking to downsize, this property offers comfortable living in a desirable location. Schedule your showing today and discover the potential that awaits you in this Hamilton Square gem!
Zillow last checked: 8 hours ago
Listing updated: July 17, 2023 at 03:09am
Listed by:
Desiree Daniels 609-587-9300,
RE/MAX Tri County
Bought with:
NON MEMBER, RB-7855844
Non Subscribing Office
Source: Bright MLS,MLS#: NJME2030372
Facts & features
Interior
Bedrooms & bathrooms
- Bedrooms: 3
- Bathrooms: 2
- Full bathrooms: 2
- Main level bathrooms: 2
- Main level bedrooms: 3
Basement
- Area: 0
Heating
- Forced Air, Natural Gas
Cooling
- Ceiling Fan(s), Central Air, Electric
Appliances
- Included: Dishwasher, Dryer, Range Hood, Refrigerator, Washer, Gas Water Heater
- Laundry: Main Level, Laundry Room
Features
- Breakfast Area, Ceiling Fan(s), Combination Kitchen/Dining, Bathroom - Stall Shower, Bathroom - Tub Shower, Wainscotting
- Flooring: Carpet, Hardwood, Vinyl, Wood
- Has basement: No
- Has fireplace: No
Interior area
- Total structure area: 1,196
- Total interior livable area: 1,196 sqft
- Finished area above ground: 1,196
- Finished area below ground: 0
Property
Parking
- Parking features: Driveway
- Has uncovered spaces: Yes
Accessibility
- Accessibility features: None
Features
- Levels: One
- Stories: 1
- Pool features: None
Lot
- Size: 8,773 sqft
- Dimensions: 75.00 x 117.00
Details
- Additional structures: Above Grade, Below Grade
- Parcel number: 030185500033
- Zoning: RES
- Special conditions: Standard
Construction
Type & style
- Home type: SingleFamily
- Architectural style: Ranch/Rambler
- Property subtype: Single Family Residence
Materials
- Frame
- Foundation: Crawl Space
- Roof: Shingle
Condition
- New construction: No
- Year built: 1955
Utilities & green energy
- Sewer: Public Sewer
- Water: Public
Community & neighborhood
Location
- Region: Hamilton
- Subdivision: Sunset Manor
- Municipality: HAMILTON TWP
Other
Other facts
- Listing agreement: Exclusive Right To Sell
- Listing terms: Cash,Conventional,FHA,VA Loan
- Ownership: Fee Simple
Price history
| Date | Event | Price |
|---|---|---|
| 7/14/2023 | Sold | $331,950+6.9%$278/sqft |
Source: | ||
| 6/20/2023 | Pending sale | $310,500$260/sqft |
Source: | ||
| 5/27/2023 | Contingent | $310,500$260/sqft |
Source: | ||
| 5/19/2023 | Listed for sale | $310,500$260/sqft |
Source: | ||
Public tax history
| Year | Property taxes | Tax assessment |
|---|---|---|
| 2025 | $6,907 | $196,000 |
| 2024 | $6,907 +8% | $196,000 |
| 2023 | $6,395 | $196,000 |
Find assessor info on the county website
Neighborhood: Mercerville
Nearby schools
GreatSchools rating
- 5/10Sayen Elementary SchoolGrades: K-5Distance: 1.1 mi
- 3/10Emily C Reynolds Middle SchoolGrades: 6-8Distance: 1 mi
- 4/10Hamilton East-Steinert High SchoolGrades: 9-12Distance: 1.2 mi
Schools provided by the listing agent
- High: Steinert
- District: Hamilton Township
Source: Bright MLS. This data may not be complete. We recommend contacting the local school district to confirm school assignments for this home.

Get pre-qualified for a loan
At Zillow Home Loans, we can pre-qualify you in as little as 5 minutes with no impact to your credit score.An equal housing lender. NMLS #10287.
Sell for more on Zillow
Get a free Zillow Showcase℠ listing and you could sell for .
$413,600
2% more+ $8,272
With Zillow Showcase(estimated)
$421,872