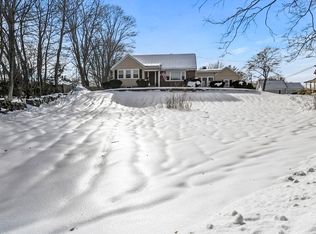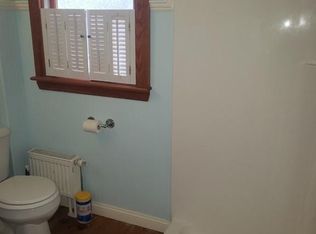New Construction Split Level design home with an open floor plan. 2 X 6 construction. The main level has a living room with a Zero clearance fireplace open to the kitchen dining area. This home will feature hardwood floors in living room, dining and kitchen hallway area. Granite counters tops. Master Bedroom with walk-in closet and full bath with dual sinks. Two more bedrooms and another full bath. Lower level will have a family room and another bedroom/office with a another full bath. Slider door to backyard area. There is also a laundry room. Entry area and lower level and baths will have tile floors. Bedrooms and lower level will have wall to wall carpet. Great in-law setup. Two car garage. Still time for buyer to choose carpet color. Walking distance to shopping, downtown area and bike path/walking trail. Nicely set on the .34 acre lot.
This property is off market, which means it's not currently listed for sale or rent on Zillow. This may be different from what's available on other websites or public sources.

